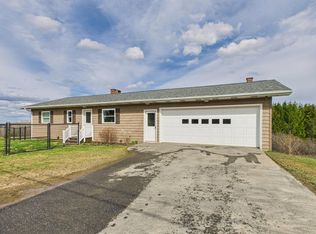Closed
$215,000
81 Pelkey Road, Mapleton, ME 04757
3beds
1,974sqft
Single Family Residence
Built in 1966
1.5 Acres Lot
$218,000 Zestimate®
$109/sqft
$1,897 Estimated rent
Home value
$218,000
Estimated sales range
Not available
$1,897/mo
Zestimate® history
Loading...
Owner options
Explore your selling options
What's special
Are you in search of a property with low property taxes, a large open lot on high and dry ground, stunning views of the eastern sky, and the tranquility of country living? If so, then this may be the perfect place for you!
This charming ranch home is ideally situated on a 1.5-acre lot in a highly sought-after area of Aroostook County. The ground floor features a spacious kitchen and dining area that flows seamlessly into a cozy living room, creating a warm and inviting atmosphere. Step out from the kitchen onto the deck, which offers breathtaking views from the garage roof.
The main floor boasts two bedrooms and a generously sized full bathroom. The basement is designed to function as an in-law apartment or additional living space, with a large living/bonus room, another full bathroom, and a spacious bedroom. The two-car garage provides convenient access to the basement area.
The yard is truly remarkable, offering ample space and excellent drainage. The expansive backyard provides endless possibilities for outdoor activities, and a large storage shed ensures that you have plenty of room for your belongings. As you move higher up the backyard, the views of the eastern sky become even more spectacular.
Don't miss out on this incredible opportunity - schedule your showing today and experience the beauty and serenity of this exceptional property!
Zillow last checked: 8 hours ago
Listing updated: May 03, 2025 at 04:37pm
Listed by:
Big Bear Real Estate Company
Bought with:
Real Broker
Source: Maine Listings,MLS#: 1615732
Facts & features
Interior
Bedrooms & bathrooms
- Bedrooms: 3
- Bathrooms: 2
- Full bathrooms: 2
Primary bedroom
- Level: First
- Area: 159.6 Square Feet
- Dimensions: 12 x 13.3
Bedroom 1
- Level: First
- Area: 148.5 Square Feet
- Dimensions: 15 x 9.9
Bedroom 3
- Level: Basement
- Area: 171.45 Square Feet
- Dimensions: 13.5 x 12.7
Bonus room
- Level: Basement
- Area: 221 Square Feet
- Dimensions: 17 x 13
Kitchen
- Level: First
- Area: 207.48 Square Feet
- Dimensions: 13.3 x 15.6
Living room
- Features: Wood Burning Fireplace
- Level: First
- Area: 332.5 Square Feet
- Dimensions: 25 x 13.3
Heating
- Baseboard, Hot Water, Zoned
Cooling
- Has cooling: Yes
Appliances
- Included: Electric Range, Refrigerator
Features
- 1st Floor Bedroom, Bathtub, In-Law Floorplan
- Flooring: Carpet, Vinyl
- Basement: Interior Entry,Finished,Full
- Number of fireplaces: 1
Interior area
- Total structure area: 1,974
- Total interior livable area: 1,974 sqft
- Finished area above ground: 1,174
- Finished area below ground: 800
Property
Parking
- Total spaces: 2
- Parking features: Paved, 1 - 4 Spaces
- Attached garage spaces: 2
Lot
- Size: 1.50 Acres
- Features: Rural, Open Lot
Details
- Additional structures: Outbuilding
- Parcel number: MAPLM001L049
- Zoning: Res/farm
Construction
Type & style
- Home type: SingleFamily
- Architectural style: Ranch
- Property subtype: Single Family Residence
Materials
- Wood Frame, Brick
- Roof: Flat,Membrane,Shingle
Condition
- Year built: 1966
Utilities & green energy
- Electric: Circuit Breakers
- Sewer: Private Sewer
- Water: Well
Community & neighborhood
Location
- Region: Mapleton
Other
Other facts
- Road surface type: Paved
Price history
| Date | Event | Price |
|---|---|---|
| 5/2/2025 | Sold | $215,000-8.5%$109/sqft |
Source: | ||
| 4/19/2025 | Pending sale | $235,000$119/sqft |
Source: | ||
| 3/19/2025 | Contingent | $235,000$119/sqft |
Source: | ||
| 3/9/2025 | Listed for sale | $235,000+22.1%$119/sqft |
Source: | ||
| 7/27/2022 | Sold | $192,500+4.1%$98/sqft |
Source: | ||
Public tax history
| Year | Property taxes | Tax assessment |
|---|---|---|
| 2024 | $2,454 +8.4% | $195,500 +23.1% |
| 2023 | $2,263 +18.2% | $158,800 +33.9% |
| 2022 | $1,915 | $118,600 |
Find assessor info on the county website
Neighborhood: 04757
Nearby schools
GreatSchools rating
- 9/10Mapleton Elementary SchoolGrades: PK-5Distance: 1 mi
- 7/10Presque Isle Middle SchoolGrades: 6-8Distance: 4.8 mi
- 6/10Presque Isle High SchoolGrades: 9-12Distance: 6 mi

Get pre-qualified for a loan
At Zillow Home Loans, we can pre-qualify you in as little as 5 minutes with no impact to your credit score.An equal housing lender. NMLS #10287.
