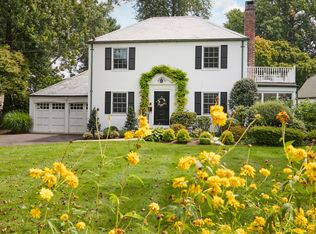Sold for $751,000 on 04/30/24
$751,000
81 Pearsall Way, Bridgeport, CT 06605
3beds
1,618sqft
Single Family Residence
Built in 1941
8,712 Square Feet Lot
$839,000 Zestimate®
$464/sqft
$3,827 Estimated rent
Maximize your home sale
Get more eyes on your listing so you can sell faster and for more.
Home value
$839,000
$755,000 - $931,000
$3,827/mo
Zestimate® history
Loading...
Owner options
Explore your selling options
What's special
Stunning 3 bedroom 1.5 bath colonial in desirable Black Rock neighborhood. This lovingly maintained home starts off with bright spacious living room with gleaming hardwood floors, wood burning fire place with decorative mantel, crown molding and custom blinds. The dining room offers gleaming hardwood floors, built-ins crown molding and decorative wains-coating with chair rail. Sunny updated kitchen with bay window, pantry cabinet, stainless steele appliances and stone countertop. Adorable main level powder room and separate laundry room with folding table, sink and stackable washer and dryer. The main level family room offers 3 sides of windows, ceiling fan, hardwood floors, built-ins, crown molding and custom blinds. Upstairs you will find 3 bedrooms, all with hardwood floors, custom blinds, ceiling fans and crown molding and in one you will find french doors that lead to huge trex deck offering lots of sunshine and gorgeous views. The full bath located on the second floor and there is a scuttle to an attic for storage. The full basement is clean and dry with high ceilings, steel beam construction, Weil McClean boiler, water heater and new oil tank. Plenty of storage space or potential for additional living space. There is a 1 car garage, a beautiful back yard with lots of plantings ready to bloom in the spring, patio, fire pit, fending and hot tub. Nothing to do here but move in!
Zillow last checked: 8 hours ago
Listing updated: October 01, 2024 at 02:01am
Listed by:
Michael DeBiase Premium Properties Team,
Dawn Puchala 203-623-3916,
Keller Williams Realty 203-429-4020
Bought with:
Patricia Cooper, RES.0750264
William Raveis Real Estate
Source: Smart MLS,MLS#: 24001217
Facts & features
Interior
Bedrooms & bathrooms
- Bedrooms: 3
- Bathrooms: 2
- Full bathrooms: 1
- 1/2 bathrooms: 1
Primary bedroom
- Features: Ceiling Fan(s), Hardwood Floor
- Level: Upper
Bedroom
- Features: Ceiling Fan(s), French Doors, Hardwood Floor
- Level: Upper
Bedroom
- Features: Ceiling Fan(s), Hardwood Floor
- Level: Upper
Bathroom
- Level: Main
Bathroom
- Features: Tub w/Shower
- Level: Upper
Dining room
- Features: Built-in Features, Hardwood Floor
- Level: Main
Family room
- Features: Built-in Features, Ceiling Fan(s), Hardwood Floor
- Level: Main
Kitchen
- Features: Bay/Bow Window, Quartz Counters, Hardwood Floor
- Level: Main
Living room
- Features: Fireplace, Hardwood Floor
- Level: Main
Heating
- Hot Water, Radiator, Oil
Cooling
- None
Appliances
- Included: Oven/Range, Microwave, Refrigerator, Washer, Dryer, Water Heater
- Laundry: Main Level
Features
- Doors: French Doors
- Windows: Thermopane Windows
- Basement: Full,Unfinished
- Attic: Storage,Access Via Hatch
- Number of fireplaces: 1
Interior area
- Total structure area: 1,618
- Total interior livable area: 1,618 sqft
- Finished area above ground: 1,618
Property
Parking
- Total spaces: 4
- Parking features: Detached, Paved, Off Street, Driveway, Private, Asphalt
- Garage spaces: 1
- Has uncovered spaces: Yes
Features
- Patio & porch: Deck, Patio
- Exterior features: Rain Gutters, Garden
Lot
- Size: 8,712 sqft
- Features: Level
Details
- Parcel number: 10841
- Zoning: RAA
Construction
Type & style
- Home type: SingleFamily
- Architectural style: Colonial
- Property subtype: Single Family Residence
Materials
- Vinyl Siding
- Foundation: Concrete Perimeter
- Roof: Asphalt
Condition
- New construction: No
- Year built: 1941
Utilities & green energy
- Sewer: Public Sewer
- Water: Public
- Utilities for property: Cable Available
Green energy
- Energy efficient items: Windows
Community & neighborhood
Community
- Community features: Park, Playground, Shopping/Mall
Location
- Region: Bridgeport
- Subdivision: Black Rock
Price history
| Date | Event | Price |
|---|---|---|
| 4/30/2024 | Sold | $751,000+7.4%$464/sqft |
Source: | ||
| 3/14/2024 | Pending sale | $699,000$432/sqft |
Source: | ||
| 3/7/2024 | Listed for sale | $699,000+196.2%$432/sqft |
Source: | ||
| 4/12/2000 | Sold | $236,000$146/sqft |
Source: | ||
Public tax history
| Year | Property taxes | Tax assessment |
|---|---|---|
| 2025 | $11,329 +0.2% | $260,730 +0.2% |
| 2024 | $11,303 | $260,130 |
| 2023 | $11,303 | $260,130 |
Find assessor info on the county website
Neighborhood: Black Rock
Nearby schools
GreatSchools rating
- 4/10Black Rock SchoolGrades: PK-8Distance: 0.5 mi
- 1/10Bassick High SchoolGrades: 9-12Distance: 2 mi
- 3/10Bridgeport Military AcademyGrades: 9-12Distance: 2 mi
Schools provided by the listing agent
- Elementary: Black Rock
- High: Bassick
Source: Smart MLS. This data may not be complete. We recommend contacting the local school district to confirm school assignments for this home.

Get pre-qualified for a loan
At Zillow Home Loans, we can pre-qualify you in as little as 5 minutes with no impact to your credit score.An equal housing lender. NMLS #10287.
Sell for more on Zillow
Get a free Zillow Showcase℠ listing and you could sell for .
$839,000
2% more+ $16,780
With Zillow Showcase(estimated)
$855,780