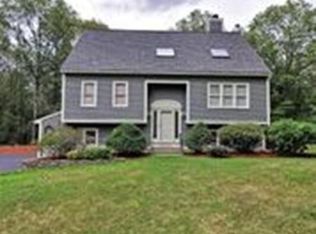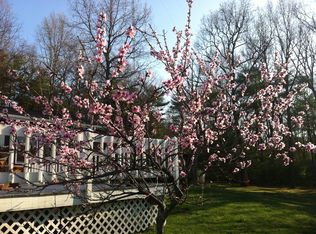Sold for $790,000
$790,000
81 Parmenter Rd, Hudson, MA 01749
3beds
3,100sqft
Single Family Residence
Built in 1990
2.06 Acres Lot
$903,300 Zestimate®
$255/sqft
$3,938 Estimated rent
Home value
$903,300
$849,000 - $957,000
$3,938/mo
Zestimate® history
Loading...
Owner options
Explore your selling options
What's special
Custom Wellen designed period cape Harkens To yesteryear 9 room on over 2 acres of wooded privacy! 3 large bedrooms. Main bedroom has ensuite, walk in closet. Bedrooms have cathedral ceilings. 3rd bedroom has built in bed with drawers, with 2 closets! Also, access to Large bonus room over the garage via, door from main bedroom or second staircase. Large Country Kitchen with wood stove. Appliances less than 3 years old. New propane cooktop in the kitchen island. Beamed ceiling. Library with built in book shelves, and wet bar. Basement has washer, dryer and slop sink. Ceramic tiles, and hardwoods through downstairs. House is wired for security system. House is on town water, however, there is a well with a pump for inground sprinkler system. A "Currier and Ives" setting WILL NOT LAST
Zillow last checked: 8 hours ago
Listing updated: March 10, 2023 at 05:09am
Listed by:
Michael Durkin 508-612-2638,
LAER Realty Partners 508-936-1062
Bought with:
The Semple & Hettrich Team
Coldwell Banker Realty - Sudbury
Source: MLS PIN,MLS#: 73076121
Facts & features
Interior
Bedrooms & bathrooms
- Bedrooms: 3
- Bathrooms: 3
- Full bathrooms: 2
- 1/2 bathrooms: 1
Primary bedroom
- Features: Bathroom - Full, Cathedral Ceiling(s), Ceiling Fan(s), Walk-In Closet(s), Flooring - Wall to Wall Carpet
- Level: Second
- Area: 357
- Dimensions: 17 x 21
Bedroom 2
- Features: Cathedral Ceiling(s), Ceiling Fan(s), Flooring - Wall to Wall Carpet
- Level: Second
- Area: 169
- Dimensions: 13 x 13
Bedroom 3
- Features: Skylight, Cathedral Ceiling(s), Flooring - Wall to Wall Carpet
- Level: Third
- Area: 224
- Dimensions: 16 x 14
Primary bathroom
- Features: Yes
Bathroom 1
- Level: First
Bathroom 2
- Level: Second
Bathroom 3
- Features: Bathroom - Half
- Level: First
Dining room
- Features: Flooring - Hardwood, Recessed Lighting
- Level: First
- Area: 208
- Dimensions: 13 x 16
Family room
- Features: Flooring - Hardwood, Pocket Door
- Level: First
- Area: 168
- Dimensions: 12 x 14
Kitchen
- Features: Beamed Ceilings, Flooring - Stone/Ceramic Tile
- Level: First
- Area: 368
- Dimensions: 23 x 16
Living room
- Features: Flooring - Stone/Ceramic Tile
- Level: First
- Area: 286
- Dimensions: 22 x 13
Heating
- Forced Air, Baseboard, Wood Stove
Cooling
- Central Air, Dual, Whole House Fan
Appliances
- Included: Water Heater, Oven, Dishwasher, Microwave, Refrigerator, Washer, Dryer
- Laundry: In Basement
Features
- Wet bar, Cathedral Ceiling(s), Ceiling Fan(s), Library, Bonus Room
- Flooring: Tile, Carpet, Hardwood, Flooring - Hardwood
- Doors: Storm Door(s)
- Windows: Skylight, Insulated Windows
- Basement: Full
- Number of fireplaces: 2
- Fireplace features: Living Room
Interior area
- Total structure area: 3,100
- Total interior livable area: 3,100 sqft
Property
Parking
- Total spaces: 10
- Parking features: Attached, Paved Drive, Off Street
- Attached garage spaces: 2
- Uncovered spaces: 8
Features
- Patio & porch: Deck
- Exterior features: Deck, Storage
- Has view: Yes
- View description: Scenic View(s)
Lot
- Size: 2.06 Acres
- Features: Wooded, Level
Details
- Parcel number: 543563
- Zoning: SA8
Construction
Type & style
- Home type: SingleFamily
- Architectural style: Cape,Other (See Remarks)
- Property subtype: Single Family Residence
Materials
- Frame
- Foundation: Concrete Perimeter
- Roof: Shingle
Condition
- Year built: 1990
Utilities & green energy
- Electric: Circuit Breakers, 200+ Amp Service
- Sewer: Private Sewer
- Water: Public
- Utilities for property: for Electric Oven
Community & neighborhood
Community
- Community features: Public Transportation, Shopping, Pool, Tennis Court(s), Park, Walk/Jog Trails, Stable(s), Golf, Medical Facility, Laundromat, Bike Path, Conservation Area, Highway Access, House of Worship, Marina, Private School, Public School, T-Station, University
Location
- Region: Hudson
Other
Other facts
- Listing terms: Contract
Price history
| Date | Event | Price |
|---|---|---|
| 3/10/2023 | Sold | $790,000-4.8%$255/sqft |
Source: MLS PIN #73076121 Report a problem | ||
| 2/3/2023 | Listed for sale | $829,900$268/sqft |
Source: MLS PIN #73076121 Report a problem | ||
Public tax history
| Year | Property taxes | Tax assessment |
|---|---|---|
| 2025 | $11,513 +2.5% | $829,500 +3.4% |
| 2024 | $11,229 +8% | $802,100 +12.7% |
| 2023 | $10,395 -0.7% | $712,000 +7.9% |
Find assessor info on the county website
Neighborhood: 01749
Nearby schools
GreatSchools rating
- 5/10Forest Avenue Elementary SchoolGrades: K-4Distance: 2.6 mi
- 5/10David J. Quinn Middle SchoolGrades: 5-7Distance: 3.8 mi
- 4/10Hudson High SchoolGrades: 8-12Distance: 4.3 mi
Schools provided by the listing agent
- Elementary: Forest
- Middle: Quinn
- High: Hudson
Source: MLS PIN. This data may not be complete. We recommend contacting the local school district to confirm school assignments for this home.
Get a cash offer in 3 minutes
Find out how much your home could sell for in as little as 3 minutes with a no-obligation cash offer.
Estimated market value$903,300
Get a cash offer in 3 minutes
Find out how much your home could sell for in as little as 3 minutes with a no-obligation cash offer.
Estimated market value
$903,300

