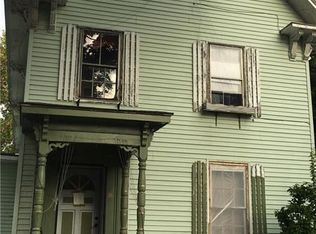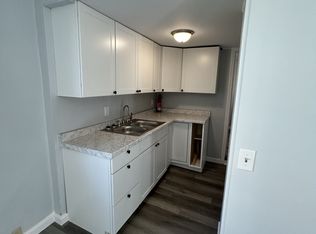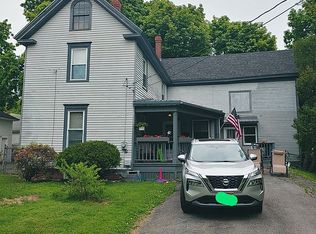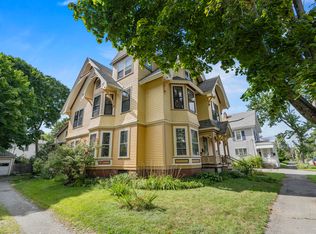Closed
$300,000
81 Parkview Avenue, Bangor, ME 04401
4beds
2,200sqft
Single Family Residence
Built in 1840
4,791.6 Square Feet Lot
$303,900 Zestimate®
$136/sqft
$2,487 Estimated rent
Home value
$303,900
$188,000 - $492,000
$2,487/mo
Zestimate® history
Loading...
Owner options
Explore your selling options
What's special
Charming Historic Colonial Overlooking Chapin Park - Bangor, Maine
Welcome to this elegant and spacious historic Colonial in the heart of Bangor, offering more than 2,000 square feet of beautifully crafted living space. Overlooking the picturesque Chapin Park, this home combines classic architectural details with modern flexibility for today's lifestyle.
The first floor features soaring 10-foot ceilings, rich hardwood floors, and abundant natural light from oversized windows. A formal dining room opens through sliding doors to a private deck—ideal for entertaining or enjoying quiet evenings outdoors. The kitchen is a functional and inviting space with a center island and a charming butler's pantry and tin ceilings. You'll also find a cozy living room, a bright home office, and a gracious formal entry with a show-stopping carved newel post and intricate woodwork on the staircase.
In addition to the main living areas, the first floor offers a spacious entry room perfect for storage or potential expansion into a second full bathroom. Two staircases—one grand and formal in the front and a second, more private staircase in the rear—offer easy access to the second level.
Upstairs you'll find 9-foot ceilings, four generous bedrooms, and a full bath featuring a romantic clawfoot tub. There's also an unfinished room waiting to become your dream craft or hobby space.
The full basement is ideal for DIYers or hobbyists, with ample workspace and a ¾ bath for convenience. The home has two heating sources, an oil fired hot air system and a wood stove. Outside, a detached one-plus-car garage offers additional storage.
Best of all, the property directly fronts 6-acre Chapin Park—home to summer concerts by the Bangor Band, a playground, and green space for family gatherings. Whether you're enjoying the views from your porch or hosting a picnic in the park, this home offers timeless charm and everyday livability in a truly special location.
Zillow last checked: 8 hours ago
Listing updated: September 02, 2025 at 06:12am
Listed by:
United Country Lifestyle Properties of Maine 207-794-6164
Bought with:
Realty of Maine
Source: Maine Listings,MLS#: 1630087
Facts & features
Interior
Bedrooms & bathrooms
- Bedrooms: 4
- Bathrooms: 2
- Full bathrooms: 1
- 1/2 bathrooms: 1
Primary bedroom
- Features: Closet
- Level: Second
- Area: 184.42 Square Feet
- Dimensions: 13.58 x 13.58
Bedroom 1
- Features: Closet
- Level: Second
- Area: 112.71 Square Feet
- Dimensions: 13 x 8.67
Bedroom 2
- Features: Closet
- Level: Second
- Area: 184.42 Square Feet
- Dimensions: 13.58 x 13.58
Bedroom 3
- Level: Second
- Area: 154 Square Feet
- Dimensions: 14 x 11
Bonus room
- Level: Second
- Area: 100 Square Feet
- Dimensions: 10 x 10
Dining room
- Level: First
- Area: 182.25 Square Feet
- Dimensions: 13.5 x 13.5
Kitchen
- Features: Kitchen Island, Pantry
- Level: First
- Area: 152.13 Square Feet
- Dimensions: 13.83 x 11
Living room
- Level: First
- Area: 198.22 Square Feet
- Dimensions: 14.5 x 13.67
Office
- Level: First
- Area: 192.5 Square Feet
- Dimensions: 14 x 13.75
Other
- Level: First
- Area: 55.25 Square Feet
- Dimensions: 8.5 x 6.5
Heating
- Forced Air, Wood Stove
Cooling
- None
Appliances
- Included: Dishwasher, Gas Range, Refrigerator
Features
- Pantry
- Flooring: Wood
- Basement: Interior Entry,Full
- Has fireplace: No
Interior area
- Total structure area: 2,200
- Total interior livable area: 2,200 sqft
- Finished area above ground: 2,200
- Finished area below ground: 0
Property
Parking
- Total spaces: 1
- Parking features: Gravel, 1 - 4 Spaces, Detached
- Garage spaces: 1
Features
- Patio & porch: Deck
- Has view: Yes
- View description: Scenic
Lot
- Size: 4,791 sqft
- Features: City Lot, Level, Sidewalks
Details
- Parcel number: BANGM054L006
- Zoning: Residential
Construction
Type & style
- Home type: SingleFamily
- Architectural style: Colonial
- Property subtype: Single Family Residence
Materials
- Wood Frame, Vinyl Siding
- Foundation: Brick/Mortar
- Roof: Shingle
Condition
- Year built: 1840
Utilities & green energy
- Electric: Circuit Breakers
- Sewer: Public Sewer
- Water: Public
Community & neighborhood
Location
- Region: Bangor
Other
Other facts
- Road surface type: Paved
Price history
| Date | Event | Price |
|---|---|---|
| 9/2/2025 | Pending sale | $300,000$136/sqft |
Source: | ||
| 8/29/2025 | Sold | $300,000$136/sqft |
Source: | ||
| 7/16/2025 | Contingent | $300,000$136/sqft |
Source: | ||
| 7/11/2025 | Listed for sale | $300,000$136/sqft |
Source: | ||
Public tax history
| Year | Property taxes | Tax assessment |
|---|---|---|
| 2024 | $4,246 | $221,700 |
| 2023 | $4,246 +8.8% | $221,700 +15.9% |
| 2022 | $3,903 +8% | $191,300 +18% |
Find assessor info on the county website
Neighborhood: 04401
Nearby schools
GreatSchools rating
- 10/10Abraham Lincoln SchoolGrades: PK-3Distance: 0.2 mi
- 9/10William S. Cohen SchoolGrades: 6-8Distance: 0.3 mi
- 6/10Bangor High SchoolGrades: 9-12Distance: 1.9 mi

Get pre-qualified for a loan
At Zillow Home Loans, we can pre-qualify you in as little as 5 minutes with no impact to your credit score.An equal housing lender. NMLS #10287.



