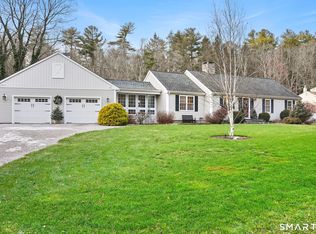Sold for $568,000
$568,000
81 Park Road, Woodbury, CT 06798
3beds
2,144sqft
Single Family Residence
Built in 1965
1.45 Acres Lot
$580,400 Zestimate®
$265/sqft
$4,067 Estimated rent
Home value
$580,400
$488,000 - $691,000
$4,067/mo
Zestimate® history
Loading...
Owner options
Explore your selling options
What's special
Welcome to this beautiful 3-bedroom, 2.5-bath Colonial nestled in a prime location just a short walk to Orenaugh Park, offering over 60 acres of passive recreation. This spacious home features a warm and inviting living room with a charming fireplace and gleaming hardwood floors throughout the main level. The updated kitchen boasts maple cabinets with ample space, and a cozy eating area that opens directly to a private deck-perfect for relaxing or entertaining. Enjoy the changing seasons in the bright and airy three-season sunroom. The large, level backyard includes a storage shed and offers plenty of space for gardening, play, or outdoor gatherings. Additional highlights include a two-car garage and a full unfinished basement ready for your vision. Ideally situated near scenic Woodbury town center with easy access to fantastic restaurants, local shops, and antique stores. Don't miss this opportunity to make this lovely home your own!
Zillow last checked: 8 hours ago
Listing updated: September 11, 2025 at 10:47am
Listed by:
Matt Rose Team,
Matt Rose 203-470-9115,
Keller Williams Realty 203-438-9494
Bought with:
Kat Parlato, RES.0794740
Drakeley Real Estate, Inc.
Source: Smart MLS,MLS#: 24099854
Facts & features
Interior
Bedrooms & bathrooms
- Bedrooms: 3
- Bathrooms: 3
- Full bathrooms: 2
- 1/2 bathrooms: 1
Primary bedroom
- Features: Half Bath, Hardwood Floor
- Level: Main
- Area: 180 Square Feet
- Dimensions: 12 x 15
Bedroom
- Features: Wall/Wall Carpet
- Level: Upper
- Area: 273 Square Feet
- Dimensions: 13 x 21
Bedroom
- Features: Parquet Floor
- Level: Upper
- Area: 216 Square Feet
- Dimensions: 12 x 18
Dining room
- Features: Hardwood Floor
- Level: Main
- Area: 299 Square Feet
- Dimensions: 13 x 23
Living room
- Features: Fireplace, Hardwood Floor
- Level: Main
- Area: 255 Square Feet
- Dimensions: 15 x 17
Sun room
- Features: Laminate Floor
- Level: Main
- Area: 180 Square Feet
- Dimensions: 10 x 18
Heating
- Hot Water, Oil
Cooling
- Central Air
Appliances
- Included: Electric Range, Microwave, Refrigerator, Dishwasher, Water Heater
- Laundry: Lower Level
Features
- Basement: Full,Unfinished,Storage Space,Garage Access
- Attic: Pull Down Stairs
- Number of fireplaces: 1
Interior area
- Total structure area: 2,144
- Total interior livable area: 2,144 sqft
- Finished area above ground: 2,144
Property
Parking
- Total spaces: 2
- Parking features: Attached
- Attached garage spaces: 2
Features
- Patio & porch: Deck
Lot
- Size: 1.45 Acres
- Features: Level
Details
- Additional structures: Shed(s)
- Parcel number: 936079
- Zoning: OS60
Construction
Type & style
- Home type: SingleFamily
- Architectural style: Colonial
- Property subtype: Single Family Residence
Materials
- Shake Siding
- Foundation: Concrete Perimeter
- Roof: Asphalt
Condition
- New construction: No
- Year built: 1965
Utilities & green energy
- Sewer: Septic Tank
- Water: Well
Community & neighborhood
Location
- Region: Woodbury
Price history
| Date | Event | Price |
|---|---|---|
| 9/8/2025 | Sold | $568,000-1.2%$265/sqft |
Source: | ||
| 9/2/2025 | Pending sale | $575,000$268/sqft |
Source: | ||
| 5/31/2025 | Listed for sale | $575,000+47.1%$268/sqft |
Source: | ||
| 8/4/2021 | Sold | $391,000+0.3%$182/sqft |
Source: | ||
| 6/13/2021 | Pending sale | $389,900$182/sqft |
Source: | ||
Public tax history
| Year | Property taxes | Tax assessment |
|---|---|---|
| 2025 | $5,994 +2% | $253,750 |
| 2024 | $5,879 -1.4% | $253,750 +23.7% |
| 2023 | $5,963 -0.4% | $205,200 |
Find assessor info on the county website
Neighborhood: Woodbury Center
Nearby schools
GreatSchools rating
- 5/10Mitchell Elementary SchoolGrades: PK-5Distance: 0.9 mi
- 6/10Woodbury Middle SchoolGrades: 6-8Distance: 1.1 mi
- 9/10Nonnewaug High SchoolGrades: 9-12Distance: 1.5 mi
Schools provided by the listing agent
- Elementary: Mitchell
- High: Nonnewaug
Source: Smart MLS. This data may not be complete. We recommend contacting the local school district to confirm school assignments for this home.
Get pre-qualified for a loan
At Zillow Home Loans, we can pre-qualify you in as little as 5 minutes with no impact to your credit score.An equal housing lender. NMLS #10287.
Sell for more on Zillow
Get a Zillow Showcase℠ listing at no additional cost and you could sell for .
$580,400
2% more+$11,608
With Zillow Showcase(estimated)$592,008
