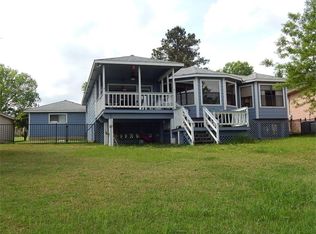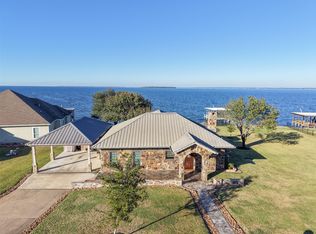Custom waterfront home with breathtaking views of Lake Livingston! Enjoy spectacular sunsets, sunrises, and direct view of Pine Island! Features include Grand entrance, high ceilings, island kitchen w/custom mahogany cabinets, exotic granite, professional gas range, convection oven plus 4-in-1 wall oven. Foam insulation, Low-E custom windows, full house generator, tankless H2O heater. Surround sound system, beautiful stone fireplace, and over-sized garage w/workshop area. Stunning Master suite with hardwood floors, large sitting area, luxe bathroom w/double sinks, mahogany vanities, and luxurious jet spa tub with Chromatherapy Lighting. Large laundry room is also a Safe-room. Outdoor oasis with covered patio, deck and large boathouse with multiple lifts, fish cleaning station, shower, and stairs to the water. Community has a beautiful park with boat launch, pier, pavilion, and beach area. No flood during Harvey. Owner/Agent
This property is off market, which means it's not currently listed for sale or rent on Zillow. This may be different from what's available on other websites or public sources.


