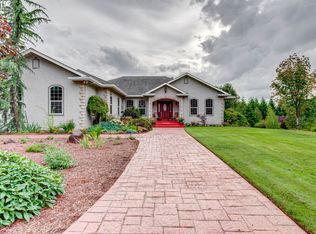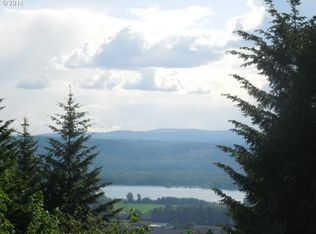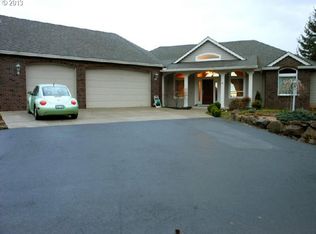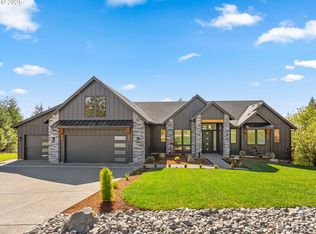Sold
$1,255,000
81 Pandora Point Rd, Woodland, WA 98674
5beds
5,582sqft
Residential, Single Family Residence
Built in 2001
5.13 Acres Lot
$1,310,000 Zestimate®
$225/sqft
$5,211 Estimated rent
Home value
$1,310,000
$1.15M - $1.48M
$5,211/mo
Zestimate® history
Loading...
Owner options
Explore your selling options
What's special
Welcome to your dream home, a serene escape in idyllic Woodland, boasting 5 acres of natural beauty and a picturesque tree-lined driveway that provides a grand entrance.Step inside to an open and inviting floor plan that seamlessly blends comfort and sophistication. The primary bedroom serves as a tranquil retreat, complete with an en-suite bathroom, ensuring your private escape at the end of the day. An adjacent office provides the ideal space for productive days spent at home. The main level also includes three generously-sized additional bedrooms, ensuring ample space for family and guests.Discover a fully-equipped separate living space that offers extensive possibilities, perfect for multi-generational living or hosting guests. This level includes a gym to keep fit from the comfort of home, an additional bedroom, a full bathroom, a well-appointed kitchen, a spacious living room, and plenty of storage, making it a versatile and self-sufficient space.For those with a penchant for hobbies or requiring ample storage, the huge on-site shop won't disappoint. It provides plenty of room for all your toys and equipment. Complete with an office space and a bathroom, it is the perfect blend of functionality and convenience, allowing you to work or pursue your passions without leaving your property. With the RV hookup, guests may never leave. This unique Woodland estate combines thoughtful living spaces, extensive amenities, and the beauty of nature, creating a lifestyle that is both luxurious and comfortably practical. Even the chickens enjoy a stylish home. Pandora Point is the ideal place for days in the garden, working in the shop, to soaking up the sun on the expansive deck or a cozy night star gazing from the hot tub. This is a home that truly has it all.
Zillow last checked: 8 hours ago
Listing updated: August 09, 2024 at 04:36pm
Listed by:
Steve Studley 360-606-8816,
Cascade Hasson Sotheby's International Realty,
Marin Sinclair 360-907-3098,
Cascade Hasson Sotheby's International Realty
Bought with:
Shay Howsmon
Keller Williams Realty
Source: RMLS (OR),MLS#: 24602904
Facts & features
Interior
Bedrooms & bathrooms
- Bedrooms: 5
- Bathrooms: 5
- Full bathrooms: 4
- Partial bathrooms: 1
- Main level bathrooms: 4
Primary bedroom
- Features: Bay Window, Ceiling Fan, Deck, Exterior Entry, Fireplace, Suite, Walkin Closet, Wallto Wall Carpet
- Level: Main
Bedroom 2
- Features: Walkin Closet, Wallto Wall Carpet
- Level: Main
Bedroom 3
- Features: Walkin Closet, Wallto Wall Carpet
- Level: Main
Bedroom 4
- Features: Walkin Closet, Wallto Wall Carpet
- Level: Lower
Dining room
- Features: Formal, Engineered Hardwood
- Level: Main
Family room
- Features: Exterior Entry, Fireplace, Engineered Hardwood
- Level: Main
Kitchen
- Features: Dishwasher, Gourmet Kitchen, Island, Nook, Engineered Hardwood, Free Standing Refrigerator, Marble
- Level: Main
Office
- Features: Wallto Wall Carpet
- Level: Main
Heating
- Forced Air, Fireplace(s)
Cooling
- Heat Pump
Appliances
- Included: Dishwasher, Disposal, Free-Standing Gas Range, Free-Standing Range, Free-Standing Refrigerator, Microwave, Range Hood, Stainless Steel Appliance(s), Wine Cooler, Tank Water Heater
- Laundry: Laundry Room
Features
- Ceiling Fan(s), High Speed Internet, Marble, Walk-In Closet(s), Great Room, See Amenities Form, Formal, Gourmet Kitchen, Kitchen Island, Nook, Suite, Bathroom, Pot Filler
- Flooring: Engineered Hardwood, Tile, Vinyl, Wall to Wall Carpet, Concrete
- Windows: Vinyl Frames, Bay Window(s)
- Basement: Finished,Separate Living Quarters Apartment Aux Living Unit
- Number of fireplaces: 2
- Fireplace features: Propane
Interior area
- Total structure area: 5,582
- Total interior livable area: 5,582 sqft
Property
Parking
- Total spaces: 3
- Parking features: Parking Pad, RV Access/Parking, RV Boat Storage, Attached, Extra Deep Garage, Oversized
- Attached garage spaces: 3
- Has uncovered spaces: Yes
Accessibility
- Accessibility features: Garage On Main, Main Floor Bedroom Bath, Minimal Steps, Utility Room On Main, Accessibility
Features
- Stories: 2
- Patio & porch: Deck
- Exterior features: Yard, Exterior Entry
- Fencing: Fenced
- Has view: Yes
- View description: River, Territorial, Trees/Woods
- Has water view: Yes
- Water view: River
Lot
- Size: 5.13 Acres
- Features: Cul-De-Sac, Gentle Sloping, Level, Trees, Sprinkler, Acres 5 to 7
Details
- Additional structures: Other Structures Bathrooms Total (0.01), PoultryCoop, RVBoatStorage, SeparateLivingQuartersApartmentAuxLivingUnit, RVBoatStoragenull, RVHookup, Workshop
- Parcel number: WB0109025
- Zoning: R-5
Construction
Type & style
- Home type: SingleFamily
- Architectural style: Custom Style,Daylight Ranch
- Property subtype: Residential, Single Family Residence
Materials
- Stucco, Cement Siding
- Foundation: Concrete Perimeter
- Roof: Composition
Condition
- Resale
- New construction: No
- Year built: 2001
Utilities & green energy
- Electric: 220 Volts
- Gas: Propane
- Sewer: Septic Tank
- Water: Shared Well
- Utilities for property: Satellite Internet Service
Community & neighborhood
Security
- Security features: Security Lights, Security System
Location
- Region: Woodland
Other
Other facts
- Listing terms: Cash,Conventional,VA Loan
- Road surface type: Paved
Price history
| Date | Event | Price |
|---|---|---|
| 8/9/2024 | Sold | $1,255,000-9%$225/sqft |
Source: | ||
| 7/18/2024 | Pending sale | $1,379,000$247/sqft |
Source: | ||
| 6/18/2024 | Listed for sale | $1,379,000+37.9%$247/sqft |
Source: | ||
| 6/15/2021 | Sold | $1,000,000$179/sqft |
Source: | ||
| 5/4/2021 | Pending sale | $1,000,000$179/sqft |
Source: | ||
Public tax history
Tax history is unavailable.
Neighborhood: 98674
Nearby schools
GreatSchools rating
- 7/10Woodland Middle SchoolGrades: 5-8Distance: 2.8 mi
- 4/10Woodland High SchoolGrades: 9-12Distance: 1.1 mi
- 8/10North Fork Elementary SchoolGrades: K-4Distance: 2.1 mi
Schools provided by the listing agent
- Elementary: Woodland
- Middle: Woodland
- High: Woodland
Source: RMLS (OR). This data may not be complete. We recommend contacting the local school district to confirm school assignments for this home.
Get a cash offer in 3 minutes
Find out how much your home could sell for in as little as 3 minutes with a no-obligation cash offer.
Estimated market value
$1,310,000



