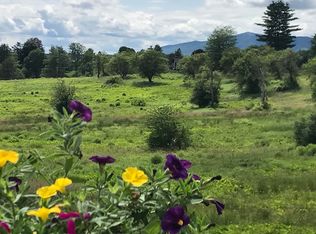Closed
Listed by:
Sadie Halliday,
EXP Realty Cell:603-660-2321
Bought with: Four Seasons Sotheby's International Realty
$632,500
81 Old Street Road, Peterborough, NH 03458
3beds
2,016sqft
Single Family Residence
Built in 1890
5.24 Acres Lot
$655,000 Zestimate®
$314/sqft
$3,551 Estimated rent
Home value
$655,000
$603,000 - $714,000
$3,551/mo
Zestimate® history
Loading...
Owner options
Explore your selling options
What's special
Welcome to 81 Old Street Road! Conveniently located just a mile from downtown Peterborough, this elegant turn-of-the-century home offers stunning views of Grand and Pack Monadnock. Set back from the road on a large, flat yard, the property is nestled in a lovely neighborhood surrounded by scenic nature trails and conservation land. Featuring 10 rooms, including 3 bedrooms and 2.5 baths, this home is filled with charming details, including three inviting fireplaces. Enjoy breathtaking sunset views and picturesque outlooks from the spacious interiors. The custom cherry wood kitchen and beautiful period accents add to the home's character. The formal dining and living rooms showcase lovely fireplace hearths, while a private office and a sun-soaked sunroom with peaked ceilings enhance the living experience. The cozy family room, complete with a soapstone woodstove, is perfect for gatherings. Additionally, this property offers the potential to subdivide for an extra building lot, presenting exciting opportunities for future development. Other features include a finished space above the attached two-car garage and a luxurious owner’s suite with its own fireplace, walk-in closet, and spacious custom bath. This beautifully appointed home combines historic charm with modern convenience. Call today to schedule your private showing!
Zillow last checked: 8 hours ago
Listing updated: November 01, 2024 at 07:36pm
Listed by:
Sadie Halliday,
EXP Realty Cell:603-660-2321
Bought with:
Andrew Peterson
Four Seasons Sotheby's International Realty
Source: PrimeMLS,MLS#: 5015339
Facts & features
Interior
Bedrooms & bathrooms
- Bedrooms: 3
- Bathrooms: 3
- Full bathrooms: 2
- 1/2 bathrooms: 1
Heating
- Oil, Forced Air, Hot Air, Wood Stove
Cooling
- None
Features
- Basement: Full,Interior Entry
Interior area
- Total structure area: 2,016
- Total interior livable area: 2,016 sqft
- Finished area above ground: 1,008
- Finished area below ground: 1,008
Property
Parking
- Parking features: Paved
Features
- Levels: Two
- Stories: 2
- Has view: Yes
- View description: Mountain(s)
- Waterfront features: Wetlands
- Frontage length: Road frontage: 193
Lot
- Size: 5.24 Acres
- Features: Landscaped, Level, Open Lot, Recreational, Rolling Slope, Sloped, Trail/Near Trail, Views, Walking Trails, Wooded
Details
- Parcel number: PTBR M:U002 B:039 L:100
- Zoning description: FAMILY
Construction
Type & style
- Home type: SingleFamily
- Architectural style: Colonial,Federal
- Property subtype: Single Family Residence
Materials
- Wood Frame, Vinyl Siding
- Foundation: Concrete
- Roof: Architectural Shingle
Condition
- New construction: No
- Year built: 1890
Utilities & green energy
- Electric: 100 Amp Service, Circuit Breakers
- Sewer: On-Site Septic Exists, Private Sewer, Septic Tank
- Utilities for property: Cable at Site, Fiber Optic Internt Avail
Community & neighborhood
Location
- Region: Peterborough
Other
Other facts
- Road surface type: Paved
Price history
| Date | Event | Price |
|---|---|---|
| 11/1/2024 | Sold | $632,500-2.5%$314/sqft |
Source: | ||
| 9/20/2024 | Listed for sale | $649,000+10.9%$322/sqft |
Source: | ||
| 7/28/2022 | Sold | $585,000+1%$290/sqft |
Source: | ||
| 3/23/2022 | Listed for sale | $579,000$287/sqft |
Source: | ||
Public tax history
| Year | Property taxes | Tax assessment |
|---|---|---|
| 2015 | $9,020 +5.3% | $303,600 +8.4% |
| 2014 | $8,563 | $280,200 |
Find assessor info on the county website
Neighborhood: 03458
Nearby schools
GreatSchools rating
- 5/10Peterborough Elementary SchoolGrades: PK-4Distance: 1.2 mi
- 6/10South Meadow SchoolGrades: 5-8Distance: 2.5 mi
- 8/10Conval Regional High SchoolGrades: 9-12Distance: 2.8 mi
Schools provided by the listing agent
- Elementary: Peterborough Elem School
- Middle: South Meadow School
- High: Contoocook Valley Regional Hig
- District: Contoocook Valley SD SAU #1
Source: PrimeMLS. This data may not be complete. We recommend contacting the local school district to confirm school assignments for this home.

Get pre-qualified for a loan
At Zillow Home Loans, we can pre-qualify you in as little as 5 minutes with no impact to your credit score.An equal housing lender. NMLS #10287.
