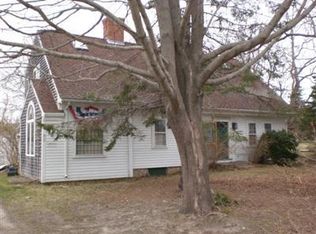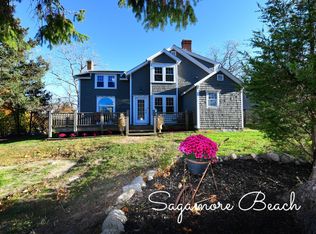Enjoy living in this expanded Contemporary Cape, on 1.26 acres, in sought after Sagamore Beach. Be close to the Cape Cod Canal and Scusset State Beach, and avoid the hassle of Cape Cod traffic by not having to go over the bridge. Enter the 1st flr foyer thru the oversized 2-car attached garage, or from the door beside the garage, go down the hallway and you see through the kitchen to the flexible open floor plan. Renovated kitchen w/granite countertops, granite island, peninsula seating, new (2019) gas range w/hood vent, and radiant heating under tiled flooring. Just off the kitchen is a large open family rm. Dining rm and Living rm both have hardwood flooring, with a central floor-to-ceiling brick fireplace. The 2nd flr features 3 bedrms, 2 full bathrms, and a convenient laundry rm off the hallway. Master Suite has walk-in closet, full bath with jetted tub and tiled shower. A huge 24x24 bonus rm w/hw flooring is over the garage. Convenience stores, highway, and gas stations close by.
This property is off market, which means it's not currently listed for sale or rent on Zillow. This may be different from what's available on other websites or public sources.

