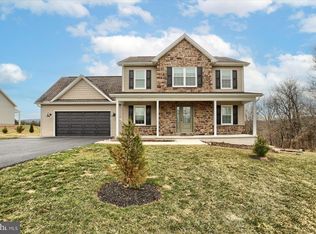Sold for $455,000 on 07/28/23
$455,000
81 Old Mill Rd, Shermans Dale, PA 17090
4beds
2,544sqft
Single Family Residence
Built in 2015
2.85 Acres Lot
$508,900 Zestimate®
$179/sqft
$2,460 Estimated rent
Home value
$508,900
$483,000 - $534,000
$2,460/mo
Zestimate® history
Loading...
Owner options
Explore your selling options
What's special
Welcome to 81 Old Mill Rd! This gorgeous Colonial home is located on a spectacular 2.85 acre homesite with stunning mountain views and a pastoral setting. Home features 4 bedrooms, 2.5 bathrooms, living room, office/den and huge kitchen. The kitchen is a cook's dream with so much space to work including a large island with storage, stainless steel appliances, granite counter tops, and a spacious eat-in area. The finished bonus room is currently used as the 4th bedroom or it could be used as 2nd family room, media room, game room. Large master suite includes walk-in closet and private master bathroom. If you need more space the full unfinished basement can be finished into additional living area, the possibilities are endless. This is the perfect house for entertaining. Don't wait, this house won't last long. Close to conveniences and amenities. Just minutes to local shopping, eateries, pharmacy and 15-25 minutes to Carlisle, Mechanicsburg, and Harrisburg.
Zillow last checked: 8 hours ago
Listing updated: July 29, 2023 at 12:32am
Listed by:
Scott Wilburn 410-375-7274,
Core Partners Realty LLC,
Co-Listing Agent: Carrie Wilburn 410-375-7273,
Core Partners Realty LLC
Bought with:
JAMIE FRY, RS272131
Turn Key Realty Group
Source: Bright MLS,MLS#: PAPY2002864
Facts & features
Interior
Bedrooms & bathrooms
- Bedrooms: 4
- Bathrooms: 3
- Full bathrooms: 2
- 1/2 bathrooms: 1
- Main level bathrooms: 1
Basement
- Area: 0
Heating
- Heat Pump, Forced Air, Electric, Propane
Cooling
- Heat Pump, Central Air, Electric
Appliances
- Included: Water Treat System, Electric Water Heater
- Laundry: Main Level, Laundry Room
Features
- Ceiling Fan(s), Kitchen Island, Eat-in Kitchen, Primary Bath(s), Recessed Lighting, Walk-In Closet(s)
- Flooring: Carpet, Ceramic Tile, Hardwood, Vinyl
- Basement: Interior Entry,Unfinished
- Number of fireplaces: 1
- Fireplace features: Gas/Propane
Interior area
- Total structure area: 2,544
- Total interior livable area: 2,544 sqft
- Finished area above ground: 2,544
- Finished area below ground: 0
Property
Parking
- Total spaces: 7
- Parking features: Garage Door Opener, Inside Entrance, Garage Faces Side, Attached, Driveway
- Attached garage spaces: 2
- Uncovered spaces: 5
Accessibility
- Accessibility features: Accessible Entrance
Features
- Levels: Two
- Stories: 2
- Patio & porch: Deck, Porch
- Pool features: None
Lot
- Size: 2.85 Acres
Details
- Additional structures: Above Grade, Below Grade
- Parcel number: 040146.06008.005
- Zoning: RESIDENTIAL
- Special conditions: Standard
Construction
Type & style
- Home type: SingleFamily
- Architectural style: Colonial
- Property subtype: Single Family Residence
Materials
- Frame, Stick Built, Vinyl Siding
- Foundation: Block, Active Radon Mitigation
- Roof: Composition
Condition
- New construction: No
- Year built: 2015
Utilities & green energy
- Electric: 200+ Amp Service
- Sewer: On Site Septic
- Water: Well
Community & neighborhood
Location
- Region: Shermans Dale
- Subdivision: None Available
- Municipality: CARROLL TWP
Other
Other facts
- Listing agreement: Exclusive Right To Sell
- Listing terms: Cash,Conventional,FHA,USDA Loan,VA Loan
- Ownership: Fee Simple
Price history
| Date | Event | Price |
|---|---|---|
| 7/28/2023 | Sold | $455,000-2.2%$179/sqft |
Source: | ||
| 6/12/2023 | Pending sale | $465,000$183/sqft |
Source: | ||
| 6/8/2023 | Price change | $465,000-2.1%$183/sqft |
Source: | ||
| 5/20/2023 | Listed for sale | $475,000+46.2%$187/sqft |
Source: | ||
| 5/14/2019 | Sold | $325,000$128/sqft |
Source: Public Record Report a problem | ||
Public tax history
| Year | Property taxes | Tax assessment |
|---|---|---|
| 2024 | $6,330 | $334,100 |
| 2023 | $6,330 | $334,100 |
| 2022 | $6,330 +6.3% | $334,100 |
Find assessor info on the county website
Neighborhood: 17090
Nearby schools
GreatSchools rating
- 3/10Carroll El SchoolGrades: PK-5Distance: 2.3 mi
- 7/10West Perry Middle SchoolGrades: 6-8Distance: 7.3 mi
- 6/10West Perry Senior High SchoolGrades: 9-12Distance: 7.5 mi
Schools provided by the listing agent
- Elementary: Carroll
- Middle: West Perry Middle
- High: West Perry High School
- District: West Perry
Source: Bright MLS. This data may not be complete. We recommend contacting the local school district to confirm school assignments for this home.

Get pre-qualified for a loan
At Zillow Home Loans, we can pre-qualify you in as little as 5 minutes with no impact to your credit score.An equal housing lender. NMLS #10287.
