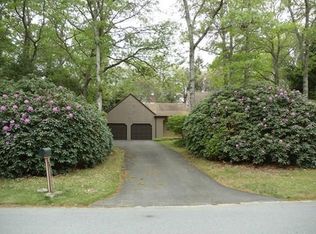Sold for $691,500 on 06/28/23
$691,500
81 Old Fields Road, Sandwich, MA 02563
3beds
1,480sqft
Single Family Residence
Built in 1994
0.57 Acres Lot
$720,100 Zestimate®
$467/sqft
$3,463 Estimated rent
Home value
$720,100
$684,000 - $756,000
$3,463/mo
Zestimate® history
Loading...
Owner options
Explore your selling options
What's special
Welcome to this Lakefield Farms beauty. Set back off the street sits a 3 bedroom Cape with an oversized garage and fenced in back yard. The open floor plan on the 1st level allows functionality of cooking in the kitchen while entertaining guests in the dining area or the large front to back living room. Off of the living room sits a light filled 3 season room overlooking the private back yard. It can be utilized in many ways and has over the years by the current owners from a sunroom, playroom to exercise room. The 2nd level holds all 3 bedrooms including the large primary bedroom that runs front to back allowing a sitting area and plenty of room for additional furniture. The lower level is unfinished and perfect for storage. Laundry can be utilized on the first floor or in the basement. The oversized garage can easily store your vehicles, yard tools and many other other misc outdoor items. Lakefield Farms is a highly sought after neighborhood as it is well established, quiet and offers homeowners a private beach association area at Lawrence Pond. You can enjoy your own beach, clubhouse and tennis courts. Swimming, kayaking, paddle boarding and making great memories await you.
Zillow last checked: 8 hours ago
Listing updated: September 11, 2024 at 08:26pm
Listed by:
Kim A Hanlon 508-274-4316,
Alante Real Estate
Bought with:
Marcia Prette, 9567315
Keller Williams Realty
Source: CCIMLS,MLS#: 22301675
Facts & features
Interior
Bedrooms & bathrooms
- Bedrooms: 3
- Bathrooms: 2
- Full bathrooms: 1
- 1/2 bathrooms: 1
- Main level bathrooms: 1
Primary bedroom
- Level: Second
- Area: 253
- Dimensions: 11.5 x 22
Bedroom 2
- Description: Flooring: Wood
- Features: Bedroom 2, Closet
- Level: Second
- Area: 142.63
- Dimensions: 13.58 x 10.5
Bedroom 3
- Description: Flooring: Wood
- Features: Bedroom 3, Closet
- Level: Second
- Area: 124.69
- Dimensions: 11.08 x 11.25
Dining room
- Description: Flooring: Wood
- Features: Dining Room
- Level: First
- Area: 138.03
- Dimensions: 11.58 x 11.92
Kitchen
- Description: Countertop(s): Granite,Flooring: Tile,Door(s): Other,Stove(s): Gas
- Features: Kitchen, Breakfast Bar, Kitchen Island
- Level: First
- Area: 134.17
- Dimensions: 11.58 x 11.58
Living room
- Description: Fireplace(s): Wood Burning,Flooring: Wood,Door(s): French
- Features: HU Cable TV, Living Room, Ceiling Fan(s)
- Level: First
- Area: 483.47
- Dimensions: 19.67 x 24.58
Heating
- Hot Water
Cooling
- Other
Appliances
- Included: Dishwasher, Refrigerator, Gas Water Heater
Features
- HU Cable TV
- Flooring: Hardwood, Carpet, Tile
- Doors: French Doors, Other
- Windows: Bay/Bow Windows
- Basement: Interior Entry,Full
- Number of fireplaces: 1
- Fireplace features: Wood Burning
Interior area
- Total structure area: 1,480
- Total interior livable area: 1,480 sqft
Property
Parking
- Total spaces: 8
- Parking features: Basement
- Attached garage spaces: 2
Features
- Stories: 2
- Exterior features: Private Yard, Underground Sprinkler
Lot
- Size: 0.57 Acres
- Features: Conservation Area
Details
- Parcel number: 14410
- Zoning: R2
- Special conditions: None
Construction
Type & style
- Home type: SingleFamily
- Property subtype: Single Family Residence
Materials
- Clapboard, Shingle Siding
- Foundation: Concrete Perimeter, Poured
- Roof: Asphalt
Condition
- Actual
- New construction: No
- Year built: 1994
Utilities & green energy
- Electric: Photovoltaics Seller Owned
- Sewer: Septic Tank, Private Sewer
Community & neighborhood
Community
- Community features: Community Room, Clubhouse, Playground
Location
- Region: Sandwich
- Subdivision: Lakefield Farms
HOA & financial
HOA
- Has HOA: Yes
- HOA fee: $250 annually
- Amenities included: Beach Access, Tennis Court(s), Lifeguard, Common Area, Clubhouse, Playground
Other
Other facts
- Listing terms: Conventional
- Road surface type: Paved
Price history
| Date | Event | Price |
|---|---|---|
| 6/28/2023 | Sold | $691,500+6.4%$467/sqft |
Source: | ||
| 5/16/2023 | Pending sale | $650,000$439/sqft |
Source: | ||
| 5/9/2023 | Listed for sale | $650,000+88.4%$439/sqft |
Source: MLS PIN #73107122 | ||
| 12/30/2015 | Sold | $345,000-1.4%$233/sqft |
Source: | ||
| 12/30/2015 | Listed for sale | $349,900$236/sqft |
Source: LAER Realty Partners #71927671 | ||
Public tax history
| Year | Property taxes | Tax assessment |
|---|---|---|
| 2025 | $6,655 +7.6% | $629,600 +10% |
| 2024 | $6,184 +2.4% | $572,600 +9% |
| 2023 | $6,041 +5.1% | $525,300 +20.3% |
Find assessor info on the county website
Neighborhood: 02563
Nearby schools
GreatSchools rating
- 9/10Oak Ridge SchoolGrades: 3-6Distance: 2.1 mi
- 6/10Sandwich Middle High SchoolGrades: 7-12Distance: 3.2 mi
Schools provided by the listing agent
- District: Sandwich
Source: CCIMLS. This data may not be complete. We recommend contacting the local school district to confirm school assignments for this home.

Get pre-qualified for a loan
At Zillow Home Loans, we can pre-qualify you in as little as 5 minutes with no impact to your credit score.An equal housing lender. NMLS #10287.
Sell for more on Zillow
Get a free Zillow Showcase℠ listing and you could sell for .
$720,100
2% more+ $14,402
With Zillow Showcase(estimated)
$734,502