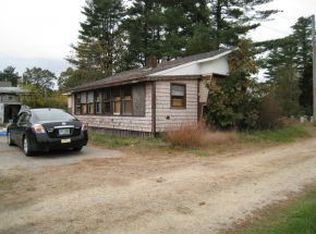Near downtown Dover, yet rural and close to the highway...with one acre of land....this South Dover home has it all! A huge level backyard with an oversized deck, newer hot tub, pool and two sheds (all stay) ...this house sits on sprawling flat land!! Just past Tendercrop Farm so easy to commute anywhere from here. Along with a great location, this home has several areas within the house designated for "work at home" or remote learning with built-in desks and counter space...perfect for today's living There is also a partially finished basement for your in-home gym....where you can set up your own treadmill, weights or yoga studio....with a walkout to the side yard. Perfect. 3 Bedrooms, new hardwood flooring, neat and clean....a must see! This home is located in the Garrison School district. Excellent location! *All attendees please adhere to Covid-19 guidelines, masks required. Showings delayed until the Open House Saturday 8/29 - 11am - 1pm.
This property is off market, which means it's not currently listed for sale or rent on Zillow. This may be different from what's available on other websites or public sources.
