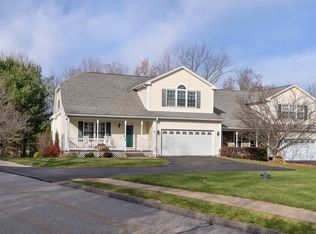Sold for $374,000 on 10/24/23
$374,000
81 Oak Meadow Lane #81, Torrington, CT 06791
2beds
1,422sqft
Condominium
Built in 2010
-- sqft lot
$381,100 Zestimate®
$263/sqft
$2,555 Estimated rent
Home value
$381,100
$358,000 - $404,000
$2,555/mo
Zestimate® history
Loading...
Owner options
Explore your selling options
What's special
Welcome to 81 Oak Meadow Lane at Oak Meadow Estates, a 55+ Community located in the towns of Harwinton & Torrington in Litchfield County. This beautifully appointed single level 2BR/2B home was once the original model, and it's an end unit with southern exposure. Access it with a flat-level driveway and sidewalk, convenient 2 car garage, and just step right into the home. Upon entry, are beautiful hardwood floors which run throughout the main living areas. The ‘open concept’ kitchen and living area has a dramatic cathedral ceiling which is breathtaking. The kitchen boasts loads of cabinets, granite countertops, a gas range, and a huge 8' x 3' kitchen island that’s fantastic for dining and entertaining! The living room sliding patio door leads to a large composite deck. The spacious primary suite is to the rear of the home with 9' ceilings, a full bathroom with a walk-in shower, a granite countertop vanity with double sinks, and a large walk-in closet. The secondary bedroom is located diagonally to the front of the home, offering privacy, and has a sloping cathedral ceiling with double closets. There is a second full bathroom to serve this guest room off the common hallway. The laundry area with storage is also on the main floor. Need or want a little more space?...You can literally double the size of this home by finishing the full lower-level that boasts high ceilings, a sliding patio door, and full-size windows! Enjoy single level living at its best!
Zillow last checked: 8 hours ago
Listing updated: July 09, 2024 at 08:18pm
Listed by:
Donna Membrino 203-217-4374,
William Pitt Sotheby's Int'l 860-567-0806
Bought with:
Alison Malkin, REB.0792357
Essentia Realty
Source: Smart MLS,MLS#: 170581136
Facts & features
Interior
Bedrooms & bathrooms
- Bedrooms: 2
- Bathrooms: 2
- Full bathrooms: 2
Primary bedroom
- Features: Ceiling Fan(s), Full Bath, Walk-In Closet(s), Wall/Wall Carpet
- Level: Main
Heating
- Forced Air, Propane
Cooling
- Central Air
Appliances
- Included: Oven/Range, Microwave, Refrigerator, Dishwasher, Disposal, Water Heater
- Laundry: Main Level
Features
- Wired for Data, Open Floorplan
- Windows: Thermopane Windows
- Basement: Full
- Attic: Crawl Space,None
- Has fireplace: No
- Common walls with other units/homes: End Unit
Interior area
- Total structure area: 1,422
- Total interior livable area: 1,422 sqft
- Finished area above ground: 1,422
Property
Parking
- Total spaces: 2
- Parking features: Attached, Garage Door Opener
- Attached garage spaces: 2
Features
- Stories: 1
- Patio & porch: Deck, Porch
Lot
- Features: Level
Details
- Parcel number: 2560638
- Zoning: R15
Construction
Type & style
- Home type: Condo
- Architectural style: Ranch
- Property subtype: Condominium
- Attached to another structure: Yes
Materials
- Vinyl Siding
Condition
- New construction: No
- Year built: 2010
Details
- Builder model: Norfolk
Utilities & green energy
- Sewer: Public Sewer
- Water: Public
Green energy
- Energy efficient items: Windows
Community & neighborhood
Community
- Community features: Adult Community 55, Golf, Health Club, Park
Senior living
- Senior community: Yes
Location
- Region: Harwinton
HOA & financial
HOA
- Has HOA: Yes
- HOA fee: $300 monthly
Price history
| Date | Event | Price |
|---|---|---|
| 10/24/2023 | Sold | $374,000$263/sqft |
Source: | ||
| 8/31/2023 | Pending sale | $374,000$263/sqft |
Source: | ||
| 7/6/2023 | Listed for sale | $374,000$263/sqft |
Source: | ||
Public tax history
Tax history is unavailable.
Neighborhood: 06791
Nearby schools
GreatSchools rating
- 4/10Vogel-Wetmore SchoolGrades: K-3Distance: 1.9 mi
- 3/10Torrington Middle SchoolGrades: 6-8Distance: 2.6 mi
- 2/10Torrington High SchoolGrades: 9-12Distance: 1.7 mi

Get pre-qualified for a loan
At Zillow Home Loans, we can pre-qualify you in as little as 5 minutes with no impact to your credit score.An equal housing lender. NMLS #10287.
Sell for more on Zillow
Get a free Zillow Showcase℠ listing and you could sell for .
$381,100
2% more+ $7,622
With Zillow Showcase(estimated)
$388,722