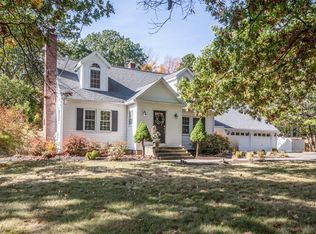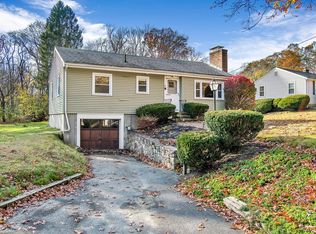This is your chance to own a beautiful starter home that truly shows pride of ownership. Located in an excellent school district, this house offers hardwood throughout and tile in baths, kitchen/ pantry as well as a finished large walkout basement with playroom or office and mudroom. A generous dining room opens to the fireplaced living room with beautiful picture window welcoming family and guests. The large L deck with walkout from kitchen overlooks a large backyard. Many upgrades include the addition of second bath, main bath renovation, energy efficient windows and insulation, kitchen floor, wide opening closets with bi-fold mirror doors, stainless steel appliances. Young (2013) septic system passed Title V in May 2018, roof 2002, Furnace 1998, maintenance-free vinyl, gutters painted. Minutes from I-90, 495, RT-9 and commuter rail. Minutes to Hopkinton State Park for hiking & kayaking, Turenne Wildlife Habitat with acres of walking trails and Fay Memorial Park for kids recreation
This property is off market, which means it's not currently listed for sale or rent on Zillow. This may be different from what's available on other websites or public sources.

