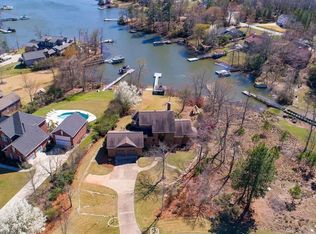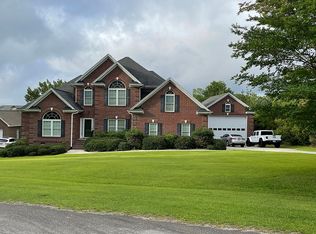Sold for $325,000
$325,000
81 Oak Hill Rd, Prosperity, SC 29127
--beds
--baths
2,076sqft
SingleFamily
Built in 2006
1 Acres Lot
$328,500 Zestimate®
$157/sqft
$2,468 Estimated rent
Home value
$328,500
Estimated sales range
Not available
$2,468/mo
Zestimate® history
Loading...
Owner options
Explore your selling options
What's special
81 Oak Hill Rd, Prosperity, SC 29127 is a single family home that contains 2,076 sq ft and was built in 2006. This home last sold for $325,000 in May 2025.
The Zestimate for this house is $328,500. The Rent Zestimate for this home is $2,468/mo.
Facts & features
Interior
Interior area
- Total interior livable area: 2,076 sqft
Property
Parking
- Parking features: Garage - Attached
Features
- Exterior features: Other
Lot
- Size: 1 Acres
Details
- Parcel number: 654442
Construction
Type & style
- Home type: SingleFamily
Materials
- Other
- Foundation: Crawl/Raised
- Roof: Composition
Condition
- Year built: 2006
Community & neighborhood
Location
- Region: Prosperity
HOA & financial
HOA
- Has HOA: Yes
- HOA fee: $19 monthly
Price history
| Date | Event | Price |
|---|---|---|
| 5/9/2025 | Sold | $325,000-7.1%$157/sqft |
Source: Public Record Report a problem | ||
| 4/16/2025 | Pending sale | $349,900$169/sqft |
Source: | ||
| 3/24/2025 | Contingent | $349,900$169/sqft |
Source: | ||
| 3/19/2025 | Price change | $349,900-2.8%$169/sqft |
Source: | ||
| 2/26/2025 | Price change | $359,900-2.7%$173/sqft |
Source: | ||
Public tax history
| Year | Property taxes | Tax assessment |
|---|---|---|
| 2024 | $4,673 +287.2% | $12,630 +50% |
| 2023 | $1,207 | $8,420 |
| 2022 | -- | $8,420 |
Find assessor info on the county website
Neighborhood: 29127
Nearby schools
GreatSchools rating
- 6/10Little Mountain Elementary SchoolGrades: PK-5Distance: 7.1 mi
- 7/10Mid-Carolina Middle SchoolGrades: 6-8Distance: 8.4 mi
- 8/10Mid-Carolina High SchoolGrades: 9-12Distance: 8.6 mi
Get a cash offer in 3 minutes
Find out how much your home could sell for in as little as 3 minutes with a no-obligation cash offer.
Estimated market value$328,500
Get a cash offer in 3 minutes
Find out how much your home could sell for in as little as 3 minutes with a no-obligation cash offer.
Estimated market value
$328,500

