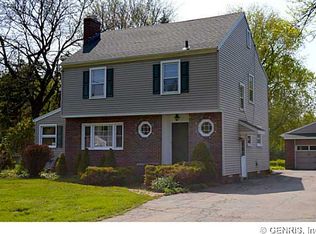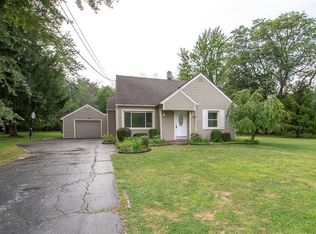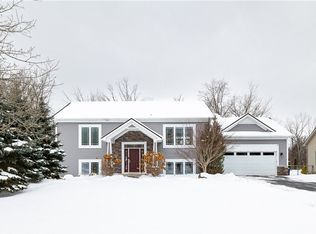Closed
$235,000
81 North Ave, Rochester, NY 14626
4beds
1,596sqft
Single Family Residence
Built in 1956
1.1 Acres Lot
$265,700 Zestimate®
$147/sqft
$2,457 Estimated rent
Maximize your home sale
Get more eyes on your listing so you can sell faster and for more.
Home value
$265,700
$252,000 - $282,000
$2,457/mo
Zestimate® history
Loading...
Owner options
Explore your selling options
What's special
Renovated 1596 sq. ft. Cape with 1 car garage with 2nd over head door for easy access to back yard and enclosed porch on 1.1 acre lot, half of which is fenced. The interior features include 4 bdrms, 2 baths, living room, updated kitchen, granite countertops, tile flooring and all appliances. Recent updates are new garage floor, AC 2021, New AC & heat pumps separate zones for both bedrooms upstairs with individual controls so you can have custom heating or cooling for each room also added insulation in basement and attic. HSA 1 year home warranty provided to Buyer at closing. Delayed showings begin on April 12th between the hours of 4:30pm-8:30pm week days and on Saturdays and Sundays between 9:30am and 5pm. Delayed negotiations until April 17th at 11am.
Zillow last checked: 8 hours ago
Listing updated: June 29, 2023 at 01:47pm
Listed by:
Joyce A. Gavigan 585-314-6130,
Howard Hanna
Bought with:
Mary Ann Uhrenholdt, 10401334474
Keller Williams Realty Greater Rochester
Source: NYSAMLSs,MLS#: R1463612 Originating MLS: Rochester
Originating MLS: Rochester
Facts & features
Interior
Bedrooms & bathrooms
- Bedrooms: 4
- Bathrooms: 2
- Full bathrooms: 2
- Main level bathrooms: 1
- Main level bedrooms: 2
Bedroom 1
- Level: First
Bedroom 1
- Level: First
Bedroom 2
- Level: First
Bedroom 2
- Level: First
Bedroom 3
- Level: Second
Bedroom 3
- Level: Second
Bedroom 4
- Level: Second
Bedroom 4
- Level: Second
Heating
- Gas, Heat Pump, Forced Air
Cooling
- Heat Pump, Central Air
Appliances
- Included: Dryer, Dishwasher, Electric Oven, Electric Range, Gas Water Heater, Microwave, Refrigerator, Washer
- Laundry: In Basement
Features
- Eat-in Kitchen, Separate/Formal Living Room, Granite Counters, Kitchen Island, Bedroom on Main Level, Main Level Primary
- Flooring: Carpet, Ceramic Tile, Hardwood, Laminate, Varies
- Windows: Thermal Windows
- Basement: Full
- Has fireplace: No
Interior area
- Total structure area: 1,596
- Total interior livable area: 1,596 sqft
Property
Parking
- Total spaces: 1
- Parking features: Attached, Garage, Garage Door Opener
- Attached garage spaces: 1
Features
- Patio & porch: Enclosed, Patio, Porch
- Exterior features: Blacktop Driveway, Fence, Patio, Private Yard, See Remarks
- Fencing: Partial
Lot
- Size: 1.10 Acres
- Dimensions: 105 x 541
- Features: Irregular Lot
Details
- Additional structures: Shed(s), Storage
- Parcel number: 2628000580400001005000
- Special conditions: Standard
Construction
Type & style
- Home type: SingleFamily
- Architectural style: Cape Cod
- Property subtype: Single Family Residence
Materials
- Aluminum Siding, Steel Siding, Copper Plumbing
- Foundation: Block
- Roof: Asphalt
Condition
- Resale
- Year built: 1956
Utilities & green energy
- Electric: Circuit Breakers
- Sewer: Connected
- Water: Connected, Public
- Utilities for property: Cable Available, High Speed Internet Available, Sewer Connected, Water Connected
Green energy
- Energy efficient items: HVAC
Community & neighborhood
Location
- Region: Rochester
- Subdivision: Ray & Earl Sorg Farm
Other
Other facts
- Listing terms: Cash,Conventional,FHA,VA Loan
Price history
| Date | Event | Price |
|---|---|---|
| 6/22/2023 | Sold | $235,000+9.3%$147/sqft |
Source: | ||
| 4/17/2023 | Pending sale | $215,000$135/sqft |
Source: | ||
| 4/10/2023 | Listed for sale | $215,000+16.2%$135/sqft |
Source: | ||
| 9/13/2019 | Sold | $185,000+23.3%$116/sqft |
Source: Agent Provided Report a problem | ||
| 3/30/2018 | Sold | $150,000+0.1%$94/sqft |
Source: | ||
Public tax history
| Year | Property taxes | Tax assessment |
|---|---|---|
| 2024 | -- | $121,500 |
| 2023 | -- | $121,500 -10% |
| 2022 | -- | $135,000 |
Find assessor info on the county website
Neighborhood: 14626
Nearby schools
GreatSchools rating
- 6/10Pine Brook Elementary SchoolGrades: K-5Distance: 0.5 mi
- 4/10Athena Middle SchoolGrades: 6-8Distance: 1.4 mi
- 6/10Athena High SchoolGrades: 9-12Distance: 1.4 mi
Schools provided by the listing agent
- District: Greece
Source: NYSAMLSs. This data may not be complete. We recommend contacting the local school district to confirm school assignments for this home.


