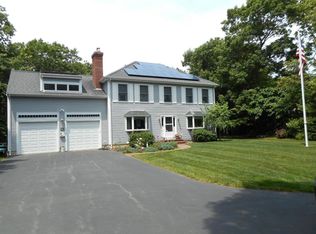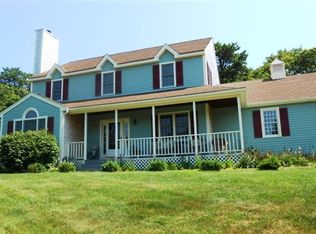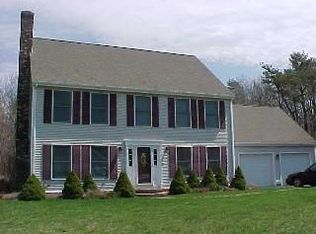This fabulous, sprawling colonial is a MUST SEE, especially with miles of Cape Cod Bay beaches just around the corner, yet NOT in a flood zone. Multi-generational living potential with sunlit 4 bedrooms*, 3 baths, and an oversized 2 car garage which could accommodate a CAR LIFT. Azec trim on the house and deck, newer furnace, windows, floors, water heater, and updated electrical all offer peace of mind. Custom mudroom, first floor laundry, and historic marble fireplace from Boston. Finished and newly carpeted basement for a media room or 4th* bedroom. The second floor offers a Great Room with cathedral ceilings and pellet stove, master suite with walk-in closet and bathroom, two more bedrooms, office, and 3rd bathroom. The 3rd floor with grand cupola could be finished for even more living space. *Home is listed as 4 bedroom on Town Field Card, however Passing Title V Septic is 3 bedroom.
This property is off market, which means it's not currently listed for sale or rent on Zillow. This may be different from what's available on other websites or public sources.


