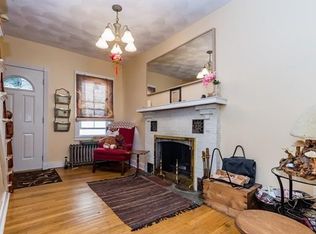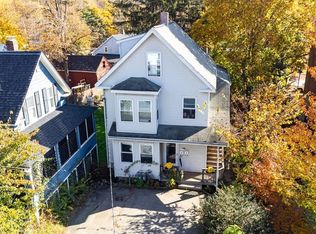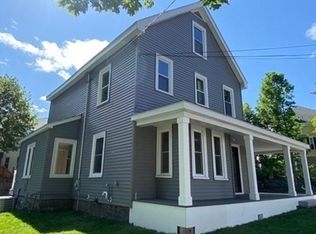This is a classic Village Colonial built in 1885 by John K Smith. The home is located within two minutes walking distance of a movie theatre, Maynard Public Library, shops, art galleries and restaurants. The newly completed Assabet River Rail Trail is just 100 yards from the front door. The trail can take you to the South Acton commuter rail station only 2 miles away or perhaps to the Assabet River Wildlife Refuge only 1.5 miles away. This beautiful home has had numerous renovations but retains that special look of a true Village Colonial home. The formal main entrance will place you in a hallway with stunning refinished antigue hardwood floors and the view of the spiral staircase to the second floor. The second floor has three bedrooms and a nursery , the hallway at top of stairs has linen closet and pulldown staircase to large attic. The bathroom on second floor has been remodeled. The home has a brand new roof, granite kitchen counter, updated heating, plumbing, finished basement.
This property is off market, which means it's not currently listed for sale or rent on Zillow. This may be different from what's available on other websites or public sources.


