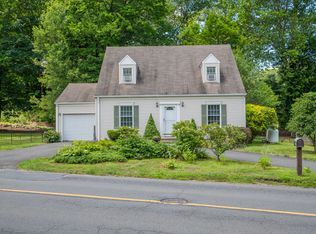Sold for $505,000 on 07/07/23
$505,000
81 Nashville Road, Bethel, CT 06801
3beds
1,874sqft
Single Family Residence
Built in 1999
10,454.4 Square Feet Lot
$595,700 Zestimate®
$269/sqft
$3,516 Estimated rent
Home value
$595,700
$566,000 - $625,000
$3,516/mo
Zestimate® history
Loading...
Owner options
Explore your selling options
What's special
Welcome to 81 Nashville Road, a beautifully maintained, 3 bed, 2 full, 1-half-baths cape/colonial conveniently located in the heart beautiful Bethel! Featuring an open floor plan and gourmet kitchen with granite countertops, stone back-splash, loads of cabinet space, bathed in natural light, opens to a large Livingroom with cathedral ceilings, ideal for entertaining. Formal Dining room. Pass through sliding doors to the outside where a large deck, above-ground swimming pool and exquisite bluestone patio provide your outdoor entertaining trifecta; all enhanced by a spacious, fenced backyard. The second floor features a spacious primary bedroom, with walk-in closet and large bathroom. The second and third bedrooms are connected by a well-appointed Jack and Jill bathroom. The second floor offers a spacious and versatile bonus loft area; perfect family/entertainment area for movie nights and kids’ slumber parties! A half bathroom on the first floor and laundry lead to the large 2-car garage which offers lots of storage. Additionally, a large crawl space accessed from the first floor also provides substantial storage area. House is wired for and comes with a whole-house generator that runs everything except A/C in the event of a power outage. Located just minutes to town, train, shopping and more. Bethel is at your fingertips; move-in ready with all city services. Current owner preferred carpeting, yet underneath the house features gorgeous hardwood flooring throughout There is a framed Utility Shed located in the back left corner of the backyard for storing lawn equipment. A Must-See in Bethel!!
Zillow last checked: 8 hours ago
Listing updated: July 09, 2024 at 08:18pm
Listed by:
Bill Whitehead 203-606-8536,
Berkshire Hathaway NE Prop. 203-966-7970,
John Talley 203-947-1057,
Berkshire Hathaway NE Prop.
Bought with:
Diana Brady
Black Swan Realty, LLC
Source: Smart MLS,MLS#: 170573894
Facts & features
Interior
Bedrooms & bathrooms
- Bedrooms: 3
- Bathrooms: 3
- Full bathrooms: 2
- 1/2 bathrooms: 1
Primary bedroom
- Features: High Ceilings, Ceiling Fan(s), Full Bath, Hardwood Floor, Walk-In Closet(s), Wall/Wall Carpet
- Level: Upper
- Area: 195 Square Feet
- Dimensions: 13 x 15
Bedroom
- Features: Full Bath, Hardwood Floor, Jack & Jill Bath, Wall/Wall Carpet
- Level: Upper
- Area: 121 Square Feet
- Dimensions: 11 x 11
Bedroom
- Features: Hardwood Floor, Jack & Jill Bath, Wall/Wall Carpet
- Level: Upper
- Area: 209 Square Feet
- Dimensions: 19 x 11
Dining room
- Features: Hardwood Floor, Wall/Wall Carpet
- Level: Main
- Area: 168 Square Feet
- Dimensions: 12 x 14
Family room
- Features: Hardwood Floor, Vaulted Ceiling(s), Wall/Wall Carpet
- Level: Upper
- Area: 195 Square Feet
- Dimensions: 13 x 15
Kitchen
- Features: Breakfast Nook
- Level: Main
- Area: 234 Square Feet
- Dimensions: 13 x 18
Living room
- Features: Hardwood Floor, Wall/Wall Carpet
- Level: Main
- Area: 336 Square Feet
- Dimensions: 14 x 24
Heating
- Baseboard, Hot Water, Zoned, Oil
Cooling
- Ceiling Fan(s), Central Air
Appliances
- Included: Gas Cooktop, Gas Range, Oven/Range, Refrigerator, Dishwasher, Disposal, Washer, Dryer, Water Heater
- Laundry: Main Level
Features
- Wired for Data, Open Floorplan, Entrance Foyer, Smart Thermostat
- Basement: Crawl Space,Hatchway Access
- Attic: Access Via Hatch,Storage
- Has fireplace: No
Interior area
- Total structure area: 1,874
- Total interior livable area: 1,874 sqft
- Finished area above ground: 1,874
Property
Parking
- Total spaces: 2
- Parking features: Attached, Paved, Off Street, Garage Door Opener, Private, Asphalt
- Attached garage spaces: 2
- Has uncovered spaces: Yes
Features
- Patio & porch: Deck, Patio
- Exterior features: Awning(s), Rain Gutters
- Has private pool: Yes
- Pool features: Above Ground
- Fencing: Full,Wood
Lot
- Size: 10,454 sqft
- Features: Open Lot, Dry, Cleared, Level
Details
- Parcel number: 1161
- Zoning: R-10
- Other equipment: Generator
Construction
Type & style
- Home type: SingleFamily
- Architectural style: Cape Cod,Colonial
- Property subtype: Single Family Residence
Materials
- Vinyl Siding
- Foundation: Concrete Perimeter
- Roof: Asphalt
Condition
- New construction: No
- Year built: 1999
Utilities & green energy
- Sewer: Public Sewer
- Water: Public
Community & neighborhood
Security
- Security features: Security System
Community
- Community features: Basketball Court, Health Club, Library, Medical Facilities, Park, Playground, Private School(s), Near Public Transport
Location
- Region: Bethel
- Subdivision: Plumtrees
Price history
| Date | Event | Price |
|---|---|---|
| 7/7/2023 | Sold | $505,000-1.9%$269/sqft |
Source: | ||
| 7/1/2023 | Pending sale | $515,000$275/sqft |
Source: | ||
| 6/6/2023 | Contingent | $515,000$275/sqft |
Source: | ||
| 6/2/2023 | Listed for sale | $515,000+28.7%$275/sqft |
Source: | ||
| 7/23/2020 | Sold | $400,000+2.6%$213/sqft |
Source: | ||
Public tax history
| Year | Property taxes | Tax assessment |
|---|---|---|
| 2025 | $9,884 +4.3% | $325,010 |
| 2024 | $9,481 +2.6% | $325,010 |
| 2023 | $9,240 +15.1% | $325,010 +40% |
Find assessor info on the county website
Neighborhood: 06801
Nearby schools
GreatSchools rating
- NAAnna H. Rockwell SchoolGrades: K-2Distance: 1.5 mi
- 8/10Bethel Middle SchoolGrades: 6-8Distance: 1.5 mi
- 8/10Bethel High SchoolGrades: 9-12Distance: 1.3 mi
Schools provided by the listing agent
- Middle: Bethel,R.M.T. Johnson
- High: Bethel
Source: Smart MLS. This data may not be complete. We recommend contacting the local school district to confirm school assignments for this home.

Get pre-qualified for a loan
At Zillow Home Loans, we can pre-qualify you in as little as 5 minutes with no impact to your credit score.An equal housing lender. NMLS #10287.
Sell for more on Zillow
Get a free Zillow Showcase℠ listing and you could sell for .
$595,700
2% more+ $11,914
With Zillow Showcase(estimated)
$607,614