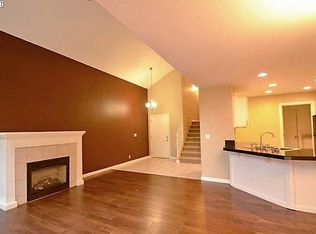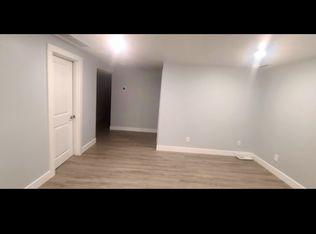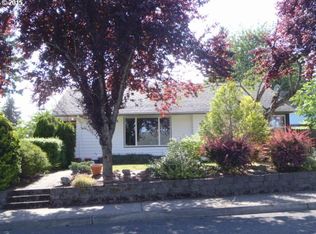Desirable duplex style townhome tucked away on secluded flag lot in popular East Hill neighborhood-Kitchen boasts white cabinetry, eating bar-tile floor, newer stainless appliances & opens to the dining room w/deck access-Vaulted tile entry & great room w/gas fireplace-Generous master bedrm incl full bath & walkin closet-Utility rm incl tile floor & bltins-Large deck in secluded fenced backyard-Finished double car garage-NO HOA-NO DUES!
This property is off market, which means it's not currently listed for sale or rent on Zillow. This may be different from what's available on other websites or public sources.


