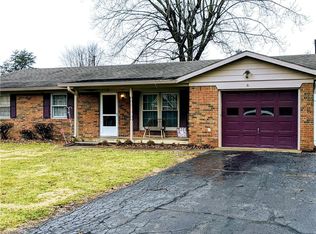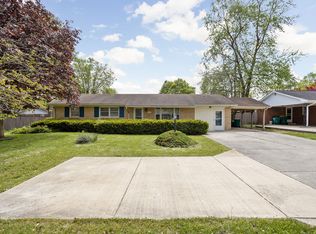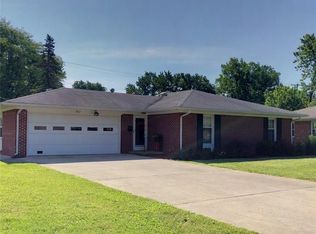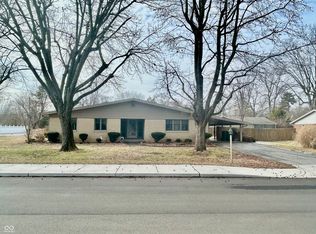Sold
$249,500
81 N Middleton Rd, Franklin, IN 46131
3beds
1,188sqft
Residential, Single Family Residence
Built in 1965
0.34 Acres Lot
$254,100 Zestimate®
$210/sqft
$1,668 Estimated rent
Home value
$254,100
$229,000 - $285,000
$1,668/mo
Zestimate® history
Loading...
Owner options
Explore your selling options
What's special
This brick ranch home is quite the catch! Boasting a wonderful location, within a great neighborhood. She sits on a corner lot offering an extra wide swath of lawn, which could become a food plot, flower patch, or even an orchard! With 3 bedrooms + 2 updated baths, she has a finished attached garage. The back yard is fully privacy fenced, offering a covered porch, climbing tree, as well as a fire pit for more intimate evenings @ home. New pavers & landscaping out front, all adding to the curb appeal of this well cared for brick home! Washer & dryer are included!
Zillow last checked: 8 hours ago
Listing updated: May 14, 2025 at 03:03pm
Listing Provided by:
Tina Fitch 574-952-7777,
CENTURY 21 Scheetz
Bought with:
Courtney Burke
Keller Williams Indy Metro S
Source: MIBOR as distributed by MLS GRID,MLS#: 22017596
Facts & features
Interior
Bedrooms & bathrooms
- Bedrooms: 3
- Bathrooms: 2
- Full bathrooms: 2
- Main level bathrooms: 2
- Main level bedrooms: 3
Primary bedroom
- Features: Laminate Hardwood
- Level: Main
- Area: 143 Square Feet
- Dimensions: 13x11
Bedroom 2
- Features: Laminate Hardwood
- Level: Main
- Area: 132 Square Feet
- Dimensions: 12x11
Bedroom 3
- Features: Laminate Hardwood
- Level: Main
- Area: 132 Square Feet
- Dimensions: 12x11
Family room
- Features: Laminate Hardwood
- Level: Main
- Area: 238 Square Feet
- Dimensions: 17x14
Kitchen
- Features: Laminate Hardwood
- Level: Main
- Area: 180 Square Feet
- Dimensions: 18x10
Heating
- Forced Air, Natural Gas
Appliances
- Included: Dishwasher, Gas Water Heater, MicroHood, Electric Oven, Refrigerator
Features
- Attic Access
- Has basement: No
- Attic: Access Only
Interior area
- Total structure area: 1,188
- Total interior livable area: 1,188 sqft
Property
Parking
- Total spaces: 1
- Parking features: Attached
- Attached garage spaces: 1
Features
- Levels: One
- Stories: 1
- Patio & porch: Covered
- Exterior features: Fire Pit
Lot
- Size: 0.34 Acres
- Features: Corner Lot
Details
- Parcel number: 410813034015000018
- Special conditions: None
- Horse amenities: None
Construction
Type & style
- Home type: SingleFamily
- Architectural style: Ranch
- Property subtype: Residential, Single Family Residence
Materials
- Brick
- Foundation: Block
Condition
- New construction: No
- Year built: 1965
Utilities & green energy
- Water: Municipal/City
Community & neighborhood
Location
- Region: Franklin
- Subdivision: Orchard Grove
Price history
| Date | Event | Price |
|---|---|---|
| 5/5/2025 | Sold | $249,500+4%$210/sqft |
Source: | ||
| 3/8/2025 | Pending sale | $239,900$202/sqft |
Source: | ||
| 3/4/2025 | Price change | $239,900-3.7%$202/sqft |
Source: | ||
| 2/10/2025 | Price change | $249,000-2.4%$210/sqft |
Source: | ||
| 1/16/2025 | Listed for sale | $255,000+4.5%$215/sqft |
Source: | ||
Public tax history
| Year | Property taxes | Tax assessment |
|---|---|---|
| 2024 | $1,692 -43.9% | $235,300 +52% |
| 2023 | $3,017 +9.1% | $154,800 +14.2% |
| 2022 | $2,765 +8.1% | $135,600 +9.1% |
Find assessor info on the county website
Neighborhood: 46131
Nearby schools
GreatSchools rating
- 8/10Webb Elementary SchoolGrades: PK-4Distance: 0.4 mi
- 6/10Franklin Community Middle SchoolGrades: 7-8Distance: 1.3 mi
- 6/10Franklin Community High SchoolGrades: 9-12Distance: 3.6 mi
Schools provided by the listing agent
- Middle: Franklin Community Middle School
- High: Franklin Community High School
Source: MIBOR as distributed by MLS GRID. This data may not be complete. We recommend contacting the local school district to confirm school assignments for this home.
Get a cash offer in 3 minutes
Find out how much your home could sell for in as little as 3 minutes with a no-obligation cash offer.
Estimated market value$254,100
Get a cash offer in 3 minutes
Find out how much your home could sell for in as little as 3 minutes with a no-obligation cash offer.
Estimated market value
$254,100



