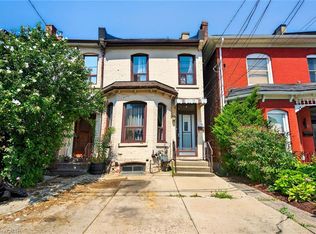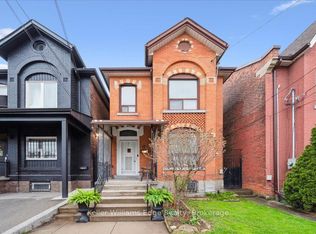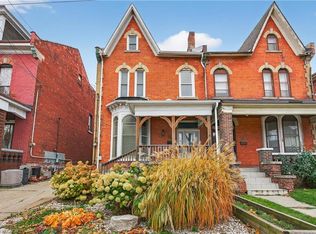Sold for $875,000 on 09/25/25
C$875,000
81 Murray St E, Hamilton, ON L8L 3G1
3beds
1,806sqft
Single Family Residence, Residential
Built in 1887
1,894.41 Square Feet Lot
$-- Zestimate®
C$484/sqft
$-- Estimated rent
Home value
Not available
Estimated sales range
Not available
Not available
Loading...
Owner options
Explore your selling options
What's special
Ever walk into a home and just know it’s the one? When it feels like everything was designed and made just for you? Yup, this is that home. A jaw-dropping, fully renovated gem in Hamilton’s hottest up-and-coming neighbourhood; James St N, this place blends timeless charm with magazine-worthy style. With swanky 10 ft ceilings, original trim work, "the ladies" (a hidden architectural gem) and over 2400 square feet of finished living space tailored to your every want and desire. Every inch has been thoughtfully designed with high-end finishes—think 8 ft doors, exposed brick, sexy engineered hardwood, heated Tile Entry, custom cabinetry, and designer fixtures that make you want to pinch yourself. The open-concept main floor flows like the holy grail for hosting epic dinner parties leading into a speakeasy-vibed basement for cozy movie nights with scotch in hand or a glass of red. Who knew you could have a walk in closet in a house that is almost 150 years old, well yes you can! And that bathroom, whoa! I don't know about you but you’ll have a hard time trying to decide between the luxury two person shower or a relaxing tubby! Good thing you have the rest of your life to live in hotel luxury. Lets not forget the custom designed backyard, there has been many a cookout on that smoker while sipping the latest bubbly. It’s not your typical downtown patio vibes, you get a show stopping ADU-style garage, featured in the Globe and Mail. Your ticket to a chic home office, creative yoga studio, or bike garage, I mean you could squeeze a Mini Coops in there if you wanted. Steps from the vibrant James St N and all your fav restos, a quick 500m stroll to West Harbour GO Station for all you commuters and you’re plugged into the best of urban living—trendy eateries, boutiques, and transit galore. With this neighbourhood set to be Hamilton’s crown jewel in 5 years, this isn’t just a home—it’s a lifestyle you’ll fall head over heels for. Don’t miss your chance to own the future.
Zillow last checked: 8 hours ago
Listing updated: September 24, 2025 at 09:18pm
Listed by:
Melissa Vass Scott, Office Manager,
Valery Real Estate Inc.
Source: ITSO,MLS®#: 40732864Originating MLS®#: Cornerstone Association of REALTORS®
Facts & features
Interior
Bedrooms & bathrooms
- Bedrooms: 3
- Bathrooms: 2
- Full bathrooms: 2
- Main level bathrooms: 1
Other
- Features: Carpet Free, Engineered Hardwood, Walk-in Closet
- Level: Second
Bedroom
- Features: Engineered Hardwood
- Level: Second
Bedroom
- Level: Third
Bathroom
- Features: 3-Piece, Heated Floor, Laundry, Separate Heating Controls, Tile Floors
- Level: Main
Bathroom
- Features: 4-Piece, Tile Floors
- Level: Second
Den
- Features: Engineered Hardwood
- Level: Second
Dining room
- Features: Carpet Free, Engineered Hardwood
- Level: Main
Family room
- Level: Basement
Kitchen
- Features: Carpet Free, Engineered Hardwood, Professionally Designed
- Level: Main
Living room
- Features: Bay Window, Carpet Free, Engineered Hardwood
- Level: Main
Storage
- Level: Basement
Heating
- Forced Air, Natural Gas, Radiant Floor
Cooling
- Central Air
Appliances
- Included: Bar Fridge, Water Heater Owned, Dishwasher, Dryer, Gas Stove, Range Hood, Refrigerator, Washer
- Laundry: Main Level
Features
- Ceiling Fan(s), Separate Heating Controls
- Basement: Full,Finished
- Number of fireplaces: 1
- Fireplace features: Electric
Interior area
- Total structure area: 2,400
- Total interior livable area: 1,806 sqft
- Finished area above ground: 1,806
- Finished area below ground: 594
Property
Parking
- Total spaces: 2
- Parking features: Detached Garage, Concrete, Private Drive Single Wide
- Garage spaces: 1
- Uncovered spaces: 1
Features
- Patio & porch: Patio, Porch
- Waterfront features: Lake/Pond
- Frontage type: North
- Frontage length: 21.00
Lot
- Size: 1,894 sqft
- Dimensions: 21 x 90.21
- Features: Urban, Rectangular, Airport, Arts Centre, City Lot, Near Golf Course, Greenbelt, Highway Access, Hospital, Major Highway, Marina, Park, Place of Worship, Playground Nearby, Public Transit, Rec./Community Centre, Schools, Shopping Nearby
Details
- Parcel number: 171590087
- Zoning: D
Construction
Type & style
- Home type: SingleFamily
- Architectural style: 2.5 Storey
- Property subtype: Single Family Residence, Residential
- Attached to another structure: Yes
Materials
- Brick, Metal/Steel Siding
- Foundation: Stone
- Roof: Asphalt Shing
Condition
- 100+ Years
- New construction: No
- Year built: 1887
Utilities & green energy
- Sewer: Sewer (Municipal)
- Water: Municipal
Community & neighborhood
Location
- Region: Hamilton
Price history
| Date | Event | Price |
|---|---|---|
| 9/25/2025 | Sold | C$875,000+25%C$484/sqft |
Source: ITSO #40732864 | ||
| 10/27/2020 | Listing removed | C$699,900C$388/sqft |
Source: Re/Max Escarpment Golfi Realty Inc. #X4913940 | ||
| 9/15/2020 | Listed for sale | C$699,900C$388/sqft |
Source: RE/MAX Escarpment Golfi Realty Inc. #H4088297 | ||
Public tax history
Tax history is unavailable.
Neighborhood: Beasley
Nearby schools
GreatSchools rating
No schools nearby
We couldn't find any schools near this home.


