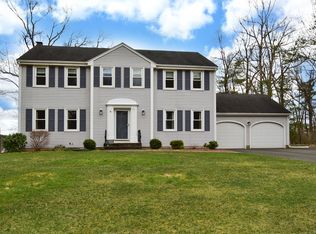Beautiful, 2887 sq. ft., LaCava-built Colonial in desirable Ellington neighborhood. Situated on a private, 1.19 acre parcel, this pristine home offers hardwood-floors, granite countertops, and consistent, white, 6-panel doors. A hardwood Foyer - with L-shaped staircase - transitions nicely into a wood-fireplace-equipped Living room with abundant natural light and a formal Dining room perfect for those more formal affairs. The granite and tiled backsplash Kitchen includes ample cabinetry, breakfast bar, recessed and accent lighting, a large Dining Area / Breakfast Nook, and access to an impressive, composite-and-vinyl, private rear deck perfect for entertaining! The off-kitchen, 24'X21', fireplace-equipped Family room touts 2, picture windows with views both front and rear! The tile, tastefully-appointed 1/2 bath completes the main level. The second story contains a Master bedroom with walk-in and full, Master bath, 3, good-sized, additional bedrooms, and a similarly-appointed, full, common bath. Professional landscaping. C/Air, Whole-house attic fan and new neutral carpets recently installed!
This property is off market, which means it's not currently listed for sale or rent on Zillow. This may be different from what's available on other websites or public sources.
