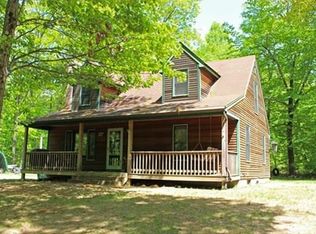Sold for $490,000
$490,000
81 Mount Jefferson Rd, Hubbardston, MA 01452
3beds
1,990sqft
Single Family Residence
Built in 2013
4.11 Acres Lot
$536,900 Zestimate®
$246/sqft
$3,467 Estimated rent
Home value
$536,900
$510,000 - $564,000
$3,467/mo
Zestimate® history
Loading...
Owner options
Explore your selling options
What's special
Beautiful Sunsets on quiet country roads. What more could you ask for? This well maintained raised ranch sitting on a 4+ acres. Patio comes with fire-pit. Ideal for entertaining. Vaulted ceilings in the living room and gleaming hardwood floors throughout this oasis. Add in central air, an open concept floor plan, three full bathrooms, kitchen w/ island, stainless appliances, and granite. This is a must see property. The master bedroom comes with double closets and a full bath. The lower level can be used as a family room, workout area , or an office. Lots of natural light is let in from the full windows. Lots of driveway space for ATVs, cars ,campers ,etc.
Zillow last checked: 8 hours ago
Listing updated: July 01, 2023 at 08:15am
Listed by:
Jaquaine Coe 508-989-6943,
The LGCY Group LLC 508-989-6943
Bought with:
James H. Burton
Century 21 Marathon
Source: MLS PIN,MLS#: 73100923
Facts & features
Interior
Bedrooms & bathrooms
- Bedrooms: 3
- Bathrooms: 3
- Full bathrooms: 3
Primary bedroom
- Features: Bathroom - Full, Ceiling Fan(s), Closet, Flooring - Wall to Wall Carpet, Attic Access
- Level: First
- Area: 219.94
- Dimensions: 17.83 x 12.33
Bedroom 2
- Features: Ceiling Fan(s), Closet, Flooring - Wall to Wall Carpet
- Level: First
- Area: 155.56
- Dimensions: 14.25 x 10.92
Bedroom 3
- Features: Ceiling Fan(s), Closet, Flooring - Wall to Wall Carpet
- Level: First
- Area: 120.06
- Dimensions: 9.42 x 12.75
Primary bathroom
- Features: Yes
Bathroom 1
- Features: Bathroom - Full, Bathroom - With Tub & Shower, Countertops - Stone/Granite/Solid
- Level: First
- Area: 68.06
- Dimensions: 11.67 x 5.83
Bathroom 2
- Features: Bathroom - Full, Bathroom - Tiled With Tub & Shower, Countertops - Stone/Granite/Solid
- Level: First
- Area: 49.61
- Dimensions: 6.33 x 7.83
Bathroom 3
- Level: Basement
Family room
- Features: Closet, Flooring - Wall to Wall Carpet
- Level: Basement
- Area: 260.8
- Dimensions: 16.92 x 15.42
Kitchen
- Features: Flooring - Hardwood, Dining Area, Countertops - Stone/Granite/Solid, Kitchen Island, Deck - Exterior, Open Floorplan, Recessed Lighting, Stainless Steel Appliances, Lighting - Pendant
- Level: First
- Area: 309.65
- Dimensions: 15.17 x 20.42
Living room
- Features: Ceiling Fan(s), Vaulted Ceiling(s), Flooring - Hardwood
- Level: First
- Area: 277.52
- Dimensions: 14.42 x 19.25
Heating
- Central, Baseboard, Natural Gas
Cooling
- Central Air
Appliances
- Included: Electric Water Heater, Water Heater, Range, Dishwasher, Microwave, Refrigerator, Washer, Dryer, Water Softener
- Laundry: In Basement, Electric Dryer Hookup, Washer Hookup
Features
- Internet Available - Broadband
- Flooring: Vinyl
- Basement: Full,Partially Finished,Interior Entry,Garage Access
- Has fireplace: No
Interior area
- Total structure area: 1,990
- Total interior livable area: 1,990 sqft
Property
Parking
- Total spaces: 8
- Parking features: Attached, Paved Drive, Off Street
- Attached garage spaces: 2
- Uncovered spaces: 6
Features
- Patio & porch: Deck, Patio
- Exterior features: Deck, Patio, Rain Gutters, Storage, Stone Wall
- Waterfront features: Lake/Pond
- Frontage length: 200.00
Lot
- Size: 4.11 Acres
- Features: Wooded
Details
- Parcel number: M:0002 L:054A,4875209
- Zoning: RES
Construction
Type & style
- Home type: SingleFamily
- Architectural style: Raised Ranch
- Property subtype: Single Family Residence
Materials
- Frame
- Foundation: Concrete Perimeter, Irregular
- Roof: Shingle
Condition
- Year built: 2013
Utilities & green energy
- Electric: 200+ Amp Service, Generator Connection
- Sewer: Private Sewer
- Water: Private
- Utilities for property: for Electric Range, for Electric Dryer, Washer Hookup, Generator Connection
Community & neighborhood
Community
- Community features: Park, Walk/Jog Trails, Conservation Area, House of Worship, Public School
Location
- Region: Hubbardston
Price history
| Date | Event | Price |
|---|---|---|
| 6/30/2023 | Sold | $490,000+0%$246/sqft |
Source: MLS PIN #73100923 Report a problem | ||
| 5/18/2023 | Contingent | $489,943$246/sqft |
Source: MLS PIN #73100923 Report a problem | ||
| 5/15/2023 | Price change | $489,943-2%$246/sqft |
Source: MLS PIN #73100923 Report a problem | ||
| 5/5/2023 | Price change | $499,943-8.3%$251/sqft |
Source: MLS PIN #73100923 Report a problem | ||
| 5/1/2023 | Price change | $545,000-5.2%$274/sqft |
Source: MLS PIN #73100923 Report a problem | ||
Public tax history
| Year | Property taxes | Tax assessment |
|---|---|---|
| 2025 | $5,464 -2.6% | $467,800 -1.7% |
| 2024 | $5,612 +31.1% | $476,000 +44.9% |
| 2023 | $4,280 -6.9% | $328,500 |
Find assessor info on the county website
Neighborhood: 01452
Nearby schools
GreatSchools rating
- 7/10Hubbardston Center SchoolGrades: PK-5Distance: 2.5 mi
- 4/10Quabbin Regional Middle SchoolGrades: 6-8Distance: 7.9 mi
- 4/10Quabbin Regional High SchoolGrades: 9-12Distance: 7.9 mi
Schools provided by the listing agent
- Elementary: Center
- Middle: Center
- High: Quabbin
Source: MLS PIN. This data may not be complete. We recommend contacting the local school district to confirm school assignments for this home.
Get a cash offer in 3 minutes
Find out how much your home could sell for in as little as 3 minutes with a no-obligation cash offer.
Estimated market value$536,900
Get a cash offer in 3 minutes
Find out how much your home could sell for in as little as 3 minutes with a no-obligation cash offer.
Estimated market value
$536,900
