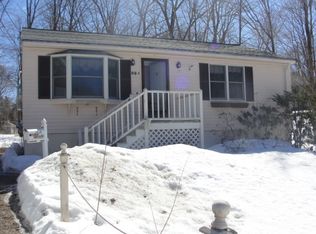~Breaking News~ This is undoubtedly the best buy around for new construction! This is the result when you combine the two top area builders and over 75 years of building excellence! This brand new 4 bed col home features a gracious 2 story entry foyer that leads into a great room with the coveted open flr plan everyone desires! Amenities include a gas corner fireplace, high ceilings, gleaming hardwood floors throughout, crown molding and a beautiful turned staircase that overlooks the great room.The kitchen is a cook's delight w/high end stainless appl, quartz counters & an oversized island w/eating area and more! Upstairs features a pvt master ensuite at the back of the house plus 3 other generous bdrms, and a sep laund rm. The bsmt offers good sized egress windows letting in plenty of light, and rough plumb for bath for endless possibilities. Lge level back yard. Close to hghwy, shopping and award winning restaurants. Don't wait on this unbeatable value!
This property is off market, which means it's not currently listed for sale or rent on Zillow. This may be different from what's available on other websites or public sources.
