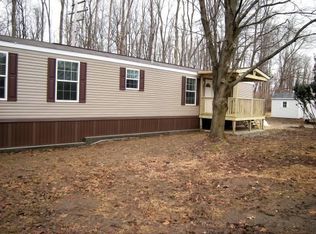Privately, on the banks of the Saw-kill sits this well cared for country colonial home that has evolved over the years from a cottage to a family residence. Make this home your own. A spacious eat in kitchen includes new appliances, premium vinyl flooring, new sliding glass door leading out to the multi level deck that surrounds hot tub and pool. A laundry room with oak flooring, vaulted ceiling is fully lined with oak cabinets and energy efficiency washer and dryer. Open space living room with oak flooring and pine walls. The second level has a Master bedroom, full bath and 2 additional bedrooms with custom built-ins for plenty of storage. A huge family room with recessed lighting and a private office with central air. The 3 bay, 2 car over sized garage has a half bathroom, 2 closets, mechanical closet all with heat and Central Air. New roof installed in 2019. Conveniently located to the parks, schools, Bard College, and just minutes to the quaint village of Red Hook and walking distance to Red Hook Mill Road Elementary School. Enjoy the peace & tranquility of the 2+ acres that overlook this lovely setting on 200' of water frontage. With the proper permits this space could host mother/daughter living.
This property is off market, which means it's not currently listed for sale or rent on Zillow. This may be different from what's available on other websites or public sources.
