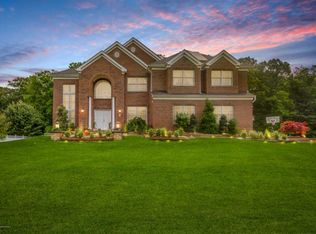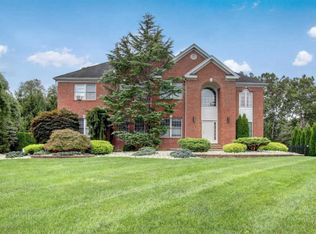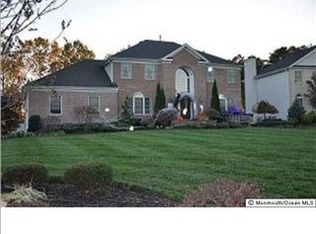GORGEOUS SPRAWLING, BRICK FRONT MASTERPIECE NESTLED ON A CUL-DE-SAC IS ALLURING AND MAGNETIC FROM THE CURB WITH WIDE MANICURED LAWN, ATTRACTIVE SHRUBBERY, TREES AND QUAD PEAKS, OVER SIZED DECORATIVE WINDOWS ARE FINISHED WITH BRICK TRIM WITH CENTER KEYSTONE WITH CENTER ARCH OVER DOUBLE DOOR ENTRY FLANKED BY NOBLE COLUMNS. THE INTERIOR IS STUNNING AND IMMEDIATELY SPARKS THE SENSES. THE FOYER CAPTIVATES WITH A PEACEFUL ENVIRONMENT WITH CALMING COLORS AND NATURAL LIGHT THROUGH THE NUMEROUS LARGE WINDOWS. THE DISTINCTIVE AND MESMERIZING BEAUTIFUL BRAZILIAN CHERRY WOOD FLOORS ARE EXTENDED THROUGHOUT THE FIRST FLOOR. THE SOARING HIGH VOLUME CEILING AND ELEGANT CHANDELIER IS COMPLETE WITH ELECTRIC LIFT FOR EASY CLEANING AND LAMP CHANGING AND IS SUSPENDED OVER THE WINDING STAIRCASE
This property is off market, which means it's not currently listed for sale or rent on Zillow. This may be different from what's available on other websites or public sources.


