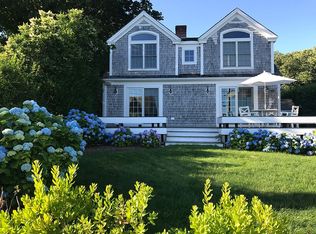Sold for $2,777,500
$2,777,500
81 Mill Pond Road, Chatham, MA 02633
4beds
2,097sqft
Single Family Residence
Built in 1924
0.25 Acres Lot
$3,299,600 Zestimate®
$1,325/sqft
$4,421 Estimated rent
Home value
$3,299,600
$3.00M - $3.63M
$4,421/mo
Zestimate® history
Loading...
Owner options
Explore your selling options
What's special
Exceptional in-town home with expansive views of Mill Pond and just steps away from the Mill Pond town dock as well as the activity of downtown Chatham. This renovated 2097 sq ft, 4 bedroom, 3 bath home is a Chatham jewel. The first floor offers an open concept with a sunny kitchen, dining-room and living-room that opens out to a large mahogany deck overlooking the Mill Pond. The modern kitchen has stainless steel appliances, granite countertops and an island. One bedroom on first floor and three on second floor which includes an en-suite primary. All bedrooms are spacious with generous natural lighting. Additional details include a brick fireplace, hardwood floors throughout, upper and lower driveways accommodating 3-4 cars, outdoor patio space with fire-pit, outdoor shower, central A/C, gas heat, garden shed, and 1-car garage. Don't miss this opportunity!
Zillow last checked: 8 hours ago
Listing updated: September 09, 2024 at 08:25pm
Listed by:
Timothy P Bailey 508-945-5000,
John C Ricotta & Assoc.
Bought with:
Nicole S Catalano, 9513776
Foley Realty Group, Inc.
Source: CCIMLS,MLS#: 22300394
Facts & features
Interior
Bedrooms & bathrooms
- Bedrooms: 4
- Bathrooms: 3
- Full bathrooms: 3
- Main level bathrooms: 1
Primary bedroom
- Description: Flooring: Wood
- Features: Closet
- Level: Second
- Area: 149.5
- Dimensions: 11.5 x 13
Bedroom 2
- Description: Flooring: Wood
- Features: Bedroom 2, Walk-In Closet(s), Closet
- Level: First
- Area: 216
- Dimensions: 18 x 12
Bedroom 3
- Description: Flooring: Wood
- Features: Bedroom 3, Closet
- Level: Second
- Width: 20
Bedroom 4
- Description: Flooring: Wood
- Features: Bedroom 4, Closet
- Level: Second
- Area: 144
- Dimensions: 12 x 12
Primary bathroom
- Features: Private Full Bath
Kitchen
- Description: Countertop(s): Granite,Flooring: Wood
- Features: Kitchen, Kitchen Island
- Level: First
- Width: 19
Living room
- Description: Fireplace(s): Wood Burning,Flooring: Wood
- Features: Closet, Living Room, Built-in Features
- Level: First
- Area: 392
- Dimensions: 14 x 28
Heating
- Forced Air
Cooling
- Central Air
Appliances
- Included: Dishwasher, Washer, Refrigerator, Gas Water Heater
Features
- Flooring: Wood, Tile
- Basement: Partial,Interior Entry
- Number of fireplaces: 1
- Fireplace features: Wood Burning
Interior area
- Total structure area: 2,097
- Total interior livable area: 2,097 sqft
Property
Parking
- Total spaces: 4
- Parking features: Basement, Shell
- Garage spaces: 1
Features
- Stories: 1
- Exterior features: Outdoor Shower, Private Yard
- Has view: Yes
- Has water view: Yes
- Water view: Lake/Pond
Lot
- Size: 0.25 Acres
- Features: In Town Location, Shopping, Marina
Details
- Parcel number: 15C214
- Zoning: R20
- Special conditions: None
Construction
Type & style
- Home type: SingleFamily
- Property subtype: Single Family Residence
Materials
- Shingle Siding
- Foundation: Block, Poured
- Roof: Pitched, Wood
Condition
- Updated/Remodeled, Approximate
- New construction: No
- Year built: 1924
- Major remodel year: 2007
Utilities & green energy
- Sewer: Public Sewer
Community & neighborhood
Location
- Region: Chatham
Other
Other facts
- Listing terms: Cash
- Road surface type: Paved
Price history
| Date | Event | Price |
|---|---|---|
| 6/15/2023 | Sold | $2,777,500-7.3%$1,325/sqft |
Source: | ||
| 5/2/2023 | Pending sale | $2,995,000$1,428/sqft |
Source: | ||
| 3/14/2023 | Price change | $2,995,000-3.2%$1,428/sqft |
Source: | ||
| 2/8/2023 | Listed for sale | $3,095,000-4.7%$1,476/sqft |
Source: | ||
| 10/1/2022 | Listing removed | $3,249,000$1,549/sqft |
Source: MLS PIN #73009382 Report a problem | ||
Public tax history
| Year | Property taxes | Tax assessment |
|---|---|---|
| 2025 | $9,352 +3% | $2,695,200 +6% |
| 2024 | $9,080 +16.8% | $2,543,500 +27% |
| 2023 | $7,773 -6.1% | $2,003,300 +11.9% |
Find assessor info on the county website
Neighborhood: 02633
Nearby schools
GreatSchools rating
- 8/10Chatham Elementary SchoolGrades: K-4Distance: 0.7 mi
- 7/10Monomoy Regional Middle SchoolGrades: 5-7Distance: 0.9 mi
- 4/10Monomoy Regional High SchoolGrades: 8-12Distance: 5.9 mi
Schools provided by the listing agent
- District: Monomoy
Source: CCIMLS. This data may not be complete. We recommend contacting the local school district to confirm school assignments for this home.
Get a cash offer in 3 minutes
Find out how much your home could sell for in as little as 3 minutes with a no-obligation cash offer.
Estimated market value$3,299,600
Get a cash offer in 3 minutes
Find out how much your home could sell for in as little as 3 minutes with a no-obligation cash offer.
Estimated market value
$3,299,600
