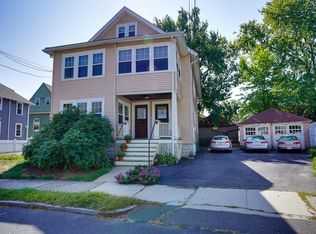Sold for $960,000
$960,000
81 Maynard St #2, Arlington, MA 02474
3beds
1,590sqft
Condominium
Built in 1924
-- sqft lot
$-- Zestimate®
$604/sqft
$-- Estimated rent
Home value
Not available
Estimated sales range
Not available
Not available
Zestimate® history
Loading...
Owner options
Explore your selling options
What's special
Just a half mile from vibrant Arlington Center is this impeccably maintained 2-level, 3-bed, 2-bath condo. Enter through your own front door, leave your coat and shoes in the mudroom/entry hall, and head upstairs to this sunny and spacious home. There are 6 generous sized rooms and full bath on this level; upstairs is the 3rd bedroom, office, full bath with shower, and eave storage. The private basement space is semi-finished and includes a washer/dryer. Each condo has an exclusive-use yard, and one garage space plus 2 driveway spots. Ongoing upgrades – to both the whole house and this unit – are numerous. They include mini-splits (2023), water heater (2023), triple pane windows on main level (2021), steam boiler (2016), bathroom gut renovation (2016), roof (2008), and driveway repaving (2019). You’re just a block from Mystic River, and 3/4 mile to the West Medford commuter rail station (one stop to North Station) and the West Medford commercial district. Come see this lovely home!
Zillow last checked: 8 hours ago
Listing updated: June 04, 2025 at 09:44am
Listed by:
Judy Weinberg 617-930-8154,
Leading Edge Real Estate 781-643-0430
Bought with:
Max Dublin Team
Gibson Sotheby's International Realty
Source: MLS PIN,MLS#: 73367887
Facts & features
Interior
Bedrooms & bathrooms
- Bedrooms: 3
- Bathrooms: 2
- Full bathrooms: 2
Primary bedroom
- Features: Ceiling Fan(s), Flooring - Hardwood
- Level: Second
- Area: 132
- Dimensions: 12 x 11
Bedroom 2
- Features: Ceiling Fan(s), Flooring - Hardwood
- Level: Second
- Area: 121
- Dimensions: 11 x 11
Bedroom 3
- Features: Vaulted Ceiling(s), Flooring - Hardwood
- Level: Third
- Area: 144
- Dimensions: 12 x 12
Primary bathroom
- Features: No
Bathroom 1
- Features: Bathroom - Tiled With Tub
- Level: Second
Bathroom 2
- Features: Bathroom - Tiled With Shower Stall
- Level: Third
Dining room
- Features: Flooring - Hardwood, Chair Rail, Crown Molding
- Level: Second
- Area: 168
- Dimensions: 14 x 12
Kitchen
- Features: Vaulted Ceiling(s), Flooring - Hardwood, Balcony - Exterior, Stainless Steel Appliances
- Level: Second
- Area: 90
- Dimensions: 10 x 9
Living room
- Features: Flooring - Hardwood
- Level: Second
- Area: 204
- Dimensions: 17 x 12
Office
- Features: Ceiling - Vaulted, Flooring - Hardwood
- Level: Third
- Area: 132
- Dimensions: 12 x 11
Heating
- Steam, Natural Gas
Cooling
- Ductless
Appliances
- Included: Range, Dishwasher, Disposal, Microwave, Refrigerator, Washer, Dryer
- Laundry: In Basement, In Building, Electric Dryer Hookup
Features
- Ceiling Fan(s), Vaulted Ceiling(s), Sun Room, Office
- Flooring: Hardwood, Flooring - Hardwood
- Windows: Insulated Windows
- Has basement: Yes
- Number of fireplaces: 1
- Fireplace features: Living Room
Interior area
- Total structure area: 1,590
- Total interior livable area: 1,590 sqft
- Finished area above ground: 1,590
- Finished area below ground: 0
Property
Parking
- Total spaces: 3
- Parking features: Detached, Garage Door Opener, Off Street
- Garage spaces: 1
- Uncovered spaces: 2
Accessibility
- Accessibility features: No
Features
- Entry location: Unit Placement(Upper)
- Patio & porch: Porch
- Exterior features: Porch, Fenced Yard
- Fencing: Fenced
Lot
- Size: 6,400 sqft
Details
- Parcel number: 3947508
- Zoning: R2
Construction
Type & style
- Home type: Condo
- Property subtype: Condominium
Materials
- Frame
- Roof: Shingle
Condition
- Year built: 1924
- Major remodel year: 1998
Utilities & green energy
- Electric: Circuit Breakers, 100 Amp Service
- Sewer: Public Sewer
- Water: Public
- Utilities for property: for Gas Range, for Electric Dryer
Community & neighborhood
Community
- Community features: Public Transportation, Park, Walk/Jog Trails
Location
- Region: Arlington
HOA & financial
HOA
- HOA fee: $300 monthly
- Services included: Water, Sewer, Insurance, Maintenance Structure, Maintenance Grounds, Snow Removal, Reserve Funds
Price history
| Date | Event | Price |
|---|---|---|
| 6/4/2025 | Sold | $960,000+7.9%$604/sqft |
Source: MLS PIN #73367887 Report a problem | ||
| 5/1/2025 | Listed for sale | $890,000$560/sqft |
Source: MLS PIN #73367887 Report a problem | ||
Public tax history
Tax history is unavailable.
Neighborhood: 02474
Nearby schools
GreatSchools rating
- 8/10Thompson Elementary SchoolGrades: K-5Distance: 0.6 mi
- 9/10Ottoson Middle SchoolGrades: 7-8Distance: 1.5 mi
- 10/10Arlington High SchoolGrades: 9-12Distance: 0.9 mi
Schools provided by the listing agent
- Elementary: Thompson
- Middle: Ottoson
- High: Arlington High
Source: MLS PIN. This data may not be complete. We recommend contacting the local school district to confirm school assignments for this home.
Get pre-qualified for a loan
At Zillow Home Loans, we can pre-qualify you in as little as 5 minutes with no impact to your credit score.An equal housing lender. NMLS #10287.
