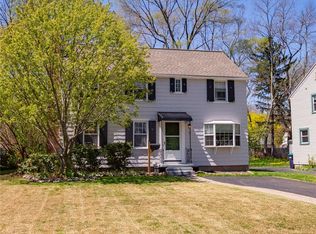Closed
$237,000
81 Mayfair Dr, Rochester, NY 14617
3beds
1,435sqft
Single Family Residence
Built in 1940
9,147.6 Square Feet Lot
$249,100 Zestimate®
$165/sqft
$2,499 Estimated rent
Maximize your home sale
Get more eyes on your listing so you can sell faster and for more.
Home value
$249,100
$234,000 - $267,000
$2,499/mo
Zestimate® history
Loading...
Owner options
Explore your selling options
What's special
FANTASTIC HOUSE - FANTASTIC NEIGHBORHOOD - FANTASTIC PRICE! Prepare to be WOW'D, this cute-as-a-button Stone Front Cape Cod is as TURN-KEY as they come. Beautiful living room w/ wood burning fireplace, dining room w/ built-in corner hutches, kitchen features stainless steel appliances, 1st floor powder room. Enjoy your beautifully finished first floor bedroom, which could easily double as family room, office, guest bedroom, or recreation space. Speaking of recreation space, SPARKLING CLEAN basement is ready to be used however your heart desires! 2nd floor features OVERSIZED bedroom, full bath, and third bedroom. Vinyl thermal windows throughout. Recorded square footage does not include additional 12' X 18' (216 sqft) in garage. Offers due 11/19 @ 12pm.
Zillow last checked: 8 hours ago
Listing updated: January 28, 2025 at 07:45am
Listed by:
David John Rossi 585-727-7229,
Tru Agent Real Estate
Bought with:
Derek A. Schlueter, 10401287455
Hunt Real Estate ERA/Columbus
Source: NYSAMLSs,MLS#: R1577149 Originating MLS: Rochester
Originating MLS: Rochester
Facts & features
Interior
Bedrooms & bathrooms
- Bedrooms: 3
- Bathrooms: 2
- Full bathrooms: 1
- 1/2 bathrooms: 1
- Main level bathrooms: 1
- Main level bedrooms: 1
Bedroom 1
- Level: First
Bedroom 1
- Level: First
Bedroom 2
- Level: Second
Bedroom 2
- Level: Second
Bedroom 3
- Level: Second
Bedroom 3
- Level: Second
Heating
- Gas, Forced Air
Appliances
- Included: Dryer, Dishwasher, Disposal, Gas Oven, Gas Range, Gas Water Heater, Microwave, Refrigerator, Washer
- Laundry: In Basement
Features
- Den, Separate/Formal Living Room, Other, See Remarks, Bedroom on Main Level, Programmable Thermostat
- Flooring: Luxury Vinyl
- Basement: Full
- Number of fireplaces: 1
Interior area
- Total structure area: 1,435
- Total interior livable area: 1,435 sqft
Property
Parking
- Parking features: No Garage
Features
- Exterior features: Blacktop Driveway, Fence
- Fencing: Partial
Lot
- Size: 9,147 sqft
- Dimensions: 52 x 184
- Features: Near Public Transit, Rectangular, Rectangular Lot, Residential Lot
Details
- Additional structures: Shed(s), Storage
- Parcel number: 2634000761400002033000
- Special conditions: Standard
Construction
Type & style
- Home type: SingleFamily
- Architectural style: Cape Cod
- Property subtype: Single Family Residence
Materials
- Stone, Vinyl Siding, Copper Plumbing
- Foundation: Block
- Roof: Asphalt
Condition
- Resale
- Year built: 1940
Utilities & green energy
- Electric: Circuit Breakers
- Sewer: Connected
- Water: Connected, Public
- Utilities for property: Cable Available, High Speed Internet Available, Sewer Connected, Water Connected
Community & neighborhood
Location
- Region: Rochester
- Subdivision: Minette Village
Other
Other facts
- Listing terms: Cash,Conventional,FHA,VA Loan
Price history
| Date | Event | Price |
|---|---|---|
| 2/14/2025 | Listing removed | $2,550$2/sqft |
Source: Zillow Rentals Report a problem | ||
| 1/30/2025 | Listed for rent | $2,550+75.9%$2/sqft |
Source: Zillow Rentals Report a problem | ||
| 1/27/2025 | Sold | $237,000+31.7%$165/sqft |
Source: | ||
| 11/21/2024 | Pending sale | $179,900$125/sqft |
Source: | ||
| 11/12/2024 | Listed for sale | $179,900+146.4%$125/sqft |
Source: | ||
Public tax history
| Year | Property taxes | Tax assessment |
|---|---|---|
| 2024 | -- | $154,000 |
| 2023 | -- | $154,000 +38.5% |
| 2022 | -- | $111,200 |
Find assessor info on the county website
Neighborhood: 14617
Nearby schools
GreatSchools rating
- 9/10Briarwood SchoolGrades: K-3Distance: 0.2 mi
- 6/10Dake Junior High SchoolGrades: 7-8Distance: 0.6 mi
- 8/10Irondequoit High SchoolGrades: 9-12Distance: 0.6 mi
Schools provided by the listing agent
- District: West Irondequoit
Source: NYSAMLSs. This data may not be complete. We recommend contacting the local school district to confirm school assignments for this home.
