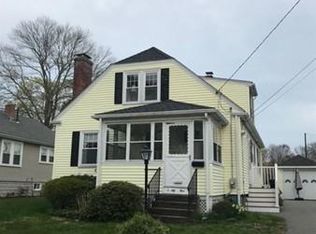Sold for $1,050,000
$1,050,000
81 Mayall Rd, Waltham, MA 02453
4beds
2,664sqft
Single Family Residence
Built in 1930
4,975 Square Feet Lot
$1,081,700 Zestimate®
$394/sqft
$4,447 Estimated rent
Home value
$1,081,700
$1.03M - $1.15M
$4,447/mo
Zestimate® history
Loading...
Owner options
Explore your selling options
What's special
BRICK COLONIAL IN HIGHLY DESIRED WARRENDALE COMMUNITY! Maple EIK with Stainless Steel Appliances and Tiled Backsplash. Large fireplaced living with tons of natural light and custom woodwork. Spacious formal dining room with chair rail right off the kitchen. Four bedrooms on the second level offer ample closet space. Fully renovated lower level and a wet bar for entertaining adds additional living space. Other features include front and back mudrooms, detached garage with electric, hardwood floors throughout, recessed lighting, and NEW CENTRAL AIR. Fitzgerald Elementary to the rear, tennis courts, basketball courts, baseball fields, playgrounds and much more at your doorstep while being on a quiet street. OPEN HOUSES SATURDAY AND SUNDAY 11:30AM-1PM.
Zillow last checked: 8 hours ago
Listing updated: May 16, 2024 at 05:08am
Listed by:
Mike DeStefano 781-929-4921,
Coldwell Banker Realty - Waltham 781-893-0808
Bought with:
Brian J. Fitzpatrick
Coldwell Banker Realty - Waltham
Source: MLS PIN,MLS#: 73219632
Facts & features
Interior
Bedrooms & bathrooms
- Bedrooms: 4
- Bathrooms: 2
- Full bathrooms: 1
- 1/2 bathrooms: 1
Primary bedroom
- Features: Flooring - Hardwood
- Level: Second
- Area: 192
- Dimensions: 16 x 12
Bedroom 2
- Features: Flooring - Hardwood
- Level: Second
- Area: 192
- Dimensions: 16 x 12
Bedroom 3
- Features: Flooring - Hardwood
- Level: Second
- Area: 144
- Dimensions: 12 x 12
Bedroom 4
- Features: Flooring - Hardwood
- Level: Second
- Area: 88
- Dimensions: 11 x 8
Primary bathroom
- Features: No
Bathroom 1
- Features: Bathroom - Half
- Level: First
- Area: 25
- Dimensions: 5 x 5
Bathroom 2
- Features: Bathroom - Full
- Level: Second
- Area: 48
- Dimensions: 8 x 6
Dining room
- Features: Flooring - Hardwood
- Level: First
- Area: 208
- Dimensions: 16 x 13
Family room
- Features: Flooring - Hardwood
- Level: Basement
- Area: 650
- Dimensions: 26 x 25
Kitchen
- Features: Flooring - Hardwood
- Level: First
- Area: 216
- Dimensions: 18 x 12
Living room
- Features: Flooring - Hardwood
- Level: First
- Area: 260
- Dimensions: 20 x 13
Heating
- Steam, Oil
Cooling
- Central Air
Appliances
- Included: Range, Dishwasher, Disposal, Microwave, Refrigerator, Washer, Dryer
- Laundry: In Basement, Electric Dryer Hookup
Features
- Flooring: Hardwood
- Windows: Insulated Windows
- Basement: Finished
- Number of fireplaces: 1
Interior area
- Total structure area: 2,664
- Total interior livable area: 2,664 sqft
Property
Parking
- Total spaces: 5
- Parking features: Detached, Paved Drive, Off Street
- Garage spaces: 1
- Uncovered spaces: 4
Features
- Patio & porch: Patio
- Exterior features: Patio
Lot
- Size: 4,975 sqft
- Features: Level
Details
- Parcel number: M:054 B:012 L:0006,834644
- Zoning: 1
Construction
Type & style
- Home type: SingleFamily
- Architectural style: Colonial
- Property subtype: Single Family Residence
Materials
- Frame
- Foundation: Concrete Perimeter
- Roof: Shingle
Condition
- Year built: 1930
Utilities & green energy
- Sewer: Public Sewer
- Water: Public
- Utilities for property: for Electric Range, for Electric Dryer
Community & neighborhood
Community
- Community features: Public Transportation, Shopping, Pool, Tennis Court(s), Park, Walk/Jog Trails, Medical Facility, Bike Path, House of Worship, Private School, Public School, T-Station, University
Location
- Region: Waltham
- Subdivision: Warrendale
Price history
| Date | Event | Price |
|---|---|---|
| 5/15/2024 | Sold | $1,050,000+5%$394/sqft |
Source: MLS PIN #73219632 Report a problem | ||
| 4/9/2024 | Contingent | $999,900$375/sqft |
Source: MLS PIN #73219632 Report a problem | ||
| 4/3/2024 | Listed for sale | $999,900+24.2%$375/sqft |
Source: MLS PIN #73219632 Report a problem | ||
| 6/8/2020 | Sold | $805,000+10.3%$302/sqft |
Source: Public Record Report a problem | ||
| 3/4/2020 | Pending sale | $729,900$274/sqft |
Source: Gelineau & Associates, R.E. #72624051 Report a problem | ||
Public tax history
| Year | Property taxes | Tax assessment |
|---|---|---|
| 2025 | $7,583 +5.1% | $772,200 +3.2% |
| 2024 | $7,216 -1.1% | $748,500 +5.9% |
| 2023 | $7,297 -1.4% | $707,100 +6.5% |
Find assessor info on the county website
Neighborhood: 02453
Nearby schools
GreatSchools rating
- 6/10James Fitzgerald Elementary SchoolGrades: K-5Distance: 0.1 mi
- 7/10John W. McDevitt Middle SchoolGrades: 6-8Distance: 1.1 mi
- 4/10Waltham Sr High SchoolGrades: 9-12Distance: 1.4 mi
Schools provided by the listing agent
- Elementary: Fitzgerald
- Middle: Mcdevitt
- High: Whs
Source: MLS PIN. This data may not be complete. We recommend contacting the local school district to confirm school assignments for this home.
Get a cash offer in 3 minutes
Find out how much your home could sell for in as little as 3 minutes with a no-obligation cash offer.
Estimated market value$1,081,700
Get a cash offer in 3 minutes
Find out how much your home could sell for in as little as 3 minutes with a no-obligation cash offer.
Estimated market value
$1,081,700
