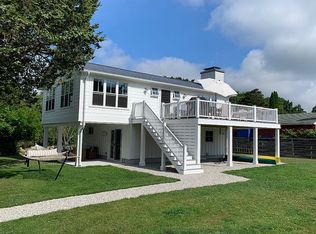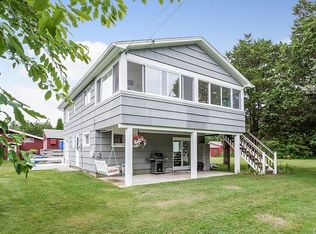LOCATION LOCATION LOCATION Welcome to Masquesatch Meadows, a private community close to the ocean and offering deeded access to the east branch of the Westport River. This property includes shared ownership in a dock offering deep water. Head out to your favorite quahogging or fishing spot, or your favorite dish at the Back Eddy, or just relax on the dock and enjoy the spectacular view of Ship Rock. The house sits on a .48 corner lot which provides ample room for the two storage sheds and a great workshop. This contemporary style house offers one level living. The mostly unfinished basement is partially above ground with windows on the south side and has potential for expanding the living area. The living room has a cathedral ceiling and stone fireplace. Built in 1970 this property does need significant updating. You can really make this your own. Three bedroom septic design in place. Buyer to install. This is an estate sale and is being sold " as is ".
This property is off market, which means it's not currently listed for sale or rent on Zillow. This may be different from what's available on other websites or public sources.


