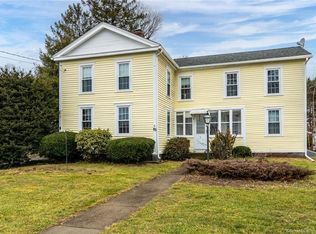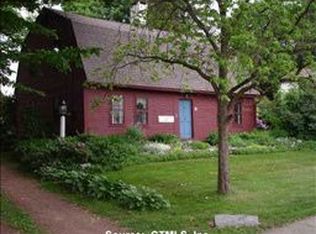Sold for $527,500
$527,500
81 Maple Street, Ellington, CT 06029
5beds
2,712sqft
Single Family Residence
Built in 2014
1.34 Acres Lot
$612,200 Zestimate®
$195/sqft
$3,583 Estimated rent
Home value
$612,200
$582,000 - $643,000
$3,583/mo
Zestimate® history
Loading...
Owner options
Explore your selling options
What's special
Best of both worlds with this beautiful colonial home built in 2015 among the historic homes of Ellington Center. The location cannot be beat, nestled in the center of town within walking distance of Center School, Ellington High School, the summer Farmers Market, Arbor Park, Town Hall, restaurant and ice cream shop. Enjoy town parades, fairs, Winterfest and music at the park all just steps away from your home! This home features 5 bedrooms and 3 ½ baths. First floor has wood floors with tile in half bath and mudroom. Located just off the oversized 2 car garage, the mudroom includes 5 custom built cubbies with open coat closet and storage. Kitchen features include recessed lighting, pantry, farmhouse sink, granite countertops, stainless steel appliances, auto faucet, and extensive storage space. Open concept to living space allows for easy entertaining! Private office with glass paned door features custom built desk and built-ins with modern finishes. Upstairs has wood floors in hallway with Berber carpet in all bedrooms. There are 3 additional bedrooms and full bathroom with dual sinks and tub/shower. Master Suite includes dual sinks, soaking tub, and a large walk-in closet plus bonus closet. Space over garage was built as a “mini” master bedroom with its own bathroom and walk-in closet. Perfect for older child, in law, or as an entertainment room. Laundry room on 2nd floor is an added modern-day convenience. The kitchen sliding glass doors lead out to a large stamped concrete patio offering peaceful extended home space. Additionally, there is a small, wooded area with picnic table and ground cover creating a zen-like garden space. The yard is open, flat and spacious, perfect for outdoor games and entertainment. Sprinkler system over 80% of the yard will keep the lawn lush and green throughout the summer. This home also includes leased solar panels providing incredible electric savings for years to come. All appliances are covered under a transferrable warranty for almost 2 years. The property also includes a 100 ft barn with concrete floor for additional storage space. There are endless opportunities to renovate into additional garage space, entertaining area, etc. Barn conveys AS IS. Don't miss out on this opportunity to make this your new home. Schedule a showing today! Please note that one of the sellers is a licensed Real Estate Agent.
Zillow last checked: 8 hours ago
Listing updated: July 09, 2024 at 08:18pm
Listed by:
Lisa Cozzi Team,
Chantal Lallier 860-729-4176,
Berkshire Hathaway NE Prop. 860-633-3674
Bought with:
Pam Moriarty, RES.0779115
Coldwell Banker Realty
Source: Smart MLS,MLS#: 170577144
Facts & features
Interior
Bedrooms & bathrooms
- Bedrooms: 5
- Bathrooms: 4
- Full bathrooms: 3
- 1/2 bathrooms: 1
Primary bedroom
- Features: Full Bath, Jack & Jill Bath, Wall/Wall Carpet
- Level: Upper
Bedroom
- Features: Wall/Wall Carpet
- Level: Upper
Bedroom
- Features: Wall/Wall Carpet
- Level: Upper
Bedroom
- Features: Wall/Wall Carpet
- Level: Upper
Bedroom
- Features: Wall/Wall Carpet
- Level: Upper
Dining room
- Features: Hardwood Floor
- Level: Main
Kitchen
- Features: Hardwood Floor
- Level: Main
Living room
- Features: Hardwood Floor
- Level: Main
Office
- Features: Hardwood Floor
- Level: Main
Heating
- Forced Air, Natural Gas
Cooling
- Central Air
Appliances
- Included: Oven/Range, Microwave, Range Hood, Refrigerator, Dishwasher, Disposal, Washer, Dryer, Gas Water Heater
- Laundry: Upper Level
Features
- Entrance Foyer, Smart Thermostat
- Basement: Full
- Has fireplace: No
Interior area
- Total structure area: 2,712
- Total interior livable area: 2,712 sqft
- Finished area above ground: 2,712
Property
Parking
- Total spaces: 2
- Parking features: Attached, Driveway, Off Street, Garage Door Opener, Private
- Attached garage spaces: 2
- Has uncovered spaces: Yes
Features
- Exterior features: Garden, Rain Gutters, Lighting
Lot
- Size: 1.34 Acres
- Features: Dry, Level
Details
- Additional structures: Barn(s)
- Parcel number: 1618461
- Zoning: R
Construction
Type & style
- Home type: SingleFamily
- Architectural style: Colonial
- Property subtype: Single Family Residence
Materials
- Vinyl Siding
- Foundation: Concrete Perimeter
- Roof: Asphalt
Condition
- New construction: No
- Year built: 2014
Utilities & green energy
- Sewer: Public Sewer
- Water: Public
Green energy
- Energy generation: Solar
Community & neighborhood
Community
- Community features: Golf, Health Club, Lake, Library, Park, Private School(s), Shopping/Mall
Location
- Region: Ellington
Price history
| Date | Event | Price |
|---|---|---|
| 1/4/2024 | Sold | $527,500-7.4%$195/sqft |
Source: | ||
| 11/2/2023 | Pending sale | $569,900$210/sqft |
Source: | ||
| 10/31/2023 | Contingent | $569,900$210/sqft |
Source: | ||
| 8/22/2023 | Price change | $569,900-1.7%$210/sqft |
Source: | ||
| 7/6/2023 | Price change | $579,900-3.2%$214/sqft |
Source: | ||
Public tax history
| Year | Property taxes | Tax assessment |
|---|---|---|
| 2025 | $11,633 +3.1% | $313,560 |
| 2024 | $11,288 +5% | $313,560 |
| 2023 | $10,755 +5.5% | $313,560 |
Find assessor info on the county website
Neighborhood: 06029
Nearby schools
GreatSchools rating
- 8/10Center SchoolGrades: K-6Distance: 0.2 mi
- 7/10Ellington Middle SchoolGrades: 7-8Distance: 2 mi
- 9/10Ellington High SchoolGrades: 9-12Distance: 0.4 mi
Schools provided by the listing agent
- Elementary: Center
- High: Ellington
Source: Smart MLS. This data may not be complete. We recommend contacting the local school district to confirm school assignments for this home.
Get pre-qualified for a loan
At Zillow Home Loans, we can pre-qualify you in as little as 5 minutes with no impact to your credit score.An equal housing lender. NMLS #10287.
Sell with ease on Zillow
Get a Zillow Showcase℠ listing at no additional cost and you could sell for —faster.
$612,200
2% more+$12,244
With Zillow Showcase(estimated)$624,444


