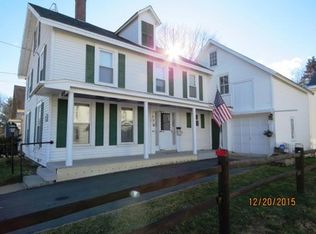Closed
Listed by:
Beth A Wiggins,
Your Next Move Realty LLC 603-441-4034
Bought with: Jason Mitchell Group
$425,000
81 Main Street, Pittsfield, NH 03263
4beds
2,030sqft
Single Family Residence
Built in 1865
0.27 Acres Lot
$438,500 Zestimate®
$209/sqft
$3,108 Estimated rent
Home value
$438,500
$381,000 - $504,000
$3,108/mo
Zestimate® history
Loading...
Owner options
Explore your selling options
What's special
Welcome to this historical home in Pittsfield NH! Newly renovated from top to bottom. First floor living is possible with dining room, kitchen, living room, bedroom, full bath and laundry room. Upstairs has 3 more bedrooms, 2 baths and an office space. The primary bedroom has its own bathroom and walk in closet. Nothing has been forgotten here. Tray ceiling, recessed lighting with dimmers, new driveway, open concept, granite that matches throughout the home, new windows, appliances, electric, plumbing, bronze fixtures, attic for storage, large deck and close to major routes. This home just got its stamp of approval from the Pittsfield town office that it is ready for occupancy! Agent interest.
Zillow last checked: 8 hours ago
Listing updated: May 19, 2025 at 02:01pm
Listed by:
Beth A Wiggins,
Your Next Move Realty LLC 603-441-4034
Bought with:
Shelly Szmyt
Jason Mitchell Group
Source: PrimeMLS,MLS#: 5034666
Facts & features
Interior
Bedrooms & bathrooms
- Bedrooms: 4
- Bathrooms: 3
- Full bathrooms: 1
- 3/4 bathrooms: 2
Heating
- Oil, Electric, Forced Air
Cooling
- None
Appliances
- Included: Dryer, Microwave, Refrigerator, Washer, Electric Stove
- Laundry: 1st Floor Laundry
Features
- Ceiling Fan(s), Dining Area, Kitchen/Dining, Kitchen/Living, Primary BR w/ BA, Natural Light, Walk-In Closet(s)
- Flooring: Carpet, Laminate
- Windows: Double Pane Windows
- Basement: Unfinished,Basement Stairs,Interior Entry
- Attic: Pull Down Stairs
Interior area
- Total structure area: 3,696
- Total interior livable area: 2,030 sqft
- Finished area above ground: 2,030
- Finished area below ground: 0
Property
Parking
- Parking features: Paved
Accessibility
- Accessibility features: 1st Floor Bedroom, 1st Floor Full Bathroom, 1st Floor Laundry
Features
- Levels: 2.5
- Stories: 2
- Exterior features: Deck
Lot
- Size: 0.27 Acres
- Features: Level
Details
- Parcel number: PTFDM00U03L000032S000000
- Zoning description: 20-Commerical,
Construction
Type & style
- Home type: SingleFamily
- Architectural style: New Englander
- Property subtype: Single Family Residence
Materials
- Asbestos Exterior, Wood Exterior
- Foundation: Concrete, Stone
- Roof: Asphalt Shingle
Condition
- New construction: No
- Year built: 1865
Utilities & green energy
- Electric: 200+ Amp Service
- Sewer: Public Sewer
- Utilities for property: Cable Available
Community & neighborhood
Security
- Security features: Hardwired Smoke Detector
Location
- Region: Pittsfield
Price history
| Date | Event | Price |
|---|---|---|
| 5/19/2025 | Sold | $425,000+0.2%$209/sqft |
Source: | ||
| 4/16/2025 | Price change | $424,000-3.4%$209/sqft |
Source: | ||
| 4/3/2025 | Listed for sale | $439,000+527.1%$216/sqft |
Source: | ||
| 8/11/2023 | Sold | $70,000-30%$34/sqft |
Source: | ||
| 8/9/2023 | Contingent | $100,000$49/sqft |
Source: | ||
Public tax history
| Year | Property taxes | Tax assessment |
|---|---|---|
| 2024 | $2,557 +75% | $85,600 +46.3% |
| 2023 | $1,461 +0.4% | $58,500 -4.4% |
| 2022 | $1,455 -3.8% | $61,200 |
Find assessor info on the county website
Neighborhood: 03263
Nearby schools
GreatSchools rating
- 5/10Pittsfield Elementary SchoolGrades: PK-5Distance: 0.5 mi
- 2/10Pittsfield Middle SchoolGrades: 6-8Distance: 0.4 mi
- 2/10Pittsfield High SchoolGrades: 9-12Distance: 0.4 mi

Get pre-qualified for a loan
At Zillow Home Loans, we can pre-qualify you in as little as 5 minutes with no impact to your credit score.An equal housing lender. NMLS #10287.
Sell for more on Zillow
Get a free Zillow Showcase℠ listing and you could sell for .
$438,500
2% more+ $8,770
With Zillow Showcase(estimated)
$447,270