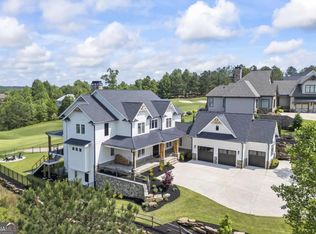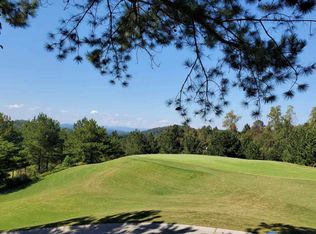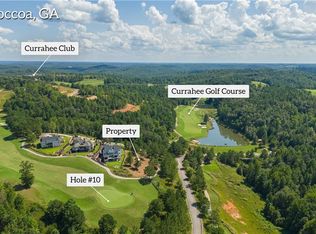Closed
$1,385,129
81 Lookout Point, Toccoa, GA 30577
4beds
4,368sqft
Single Family Residence
Built in 2020
0.66 Acres Lot
$1,381,100 Zestimate®
$317/sqft
$3,934 Estimated rent
Home value
$1,381,100
Estimated sales range
Not available
$3,934/mo
Zestimate® history
Loading...
Owner options
Explore your selling options
What's special
This beautiful home is back on the market. Previous buyer was unable to close and now is your opportunity!! Poised above the 10th fairway of the renowned Jim Fazio-designed golf course, this nearly new, three-level residence offers an extraordinary blend of privacy, panoramic views, and timeless design. From sweeping vistas of Lake Hartwell to the layered ridgelines of the Blue Ridge Mountains, every room captures a breathtaking backdrop-underscoring the rare beauty of this premier homesite. Thoughtfully crafted with curated finishes, the heart of the home is a chef's kitchen outfitted with Wolf and Sub-Zero appliances, custom cabinetry, quartzite countertops, and a handcrafted island perfect for entertaining. Wide-plank hardwood floors anchor a light-filled layout that extends seamlessly to multiple porches-each a front-row seat to the views and fresh mountain air. The main-level primary suite serves as a private retreat with a spa-inspired bath, dual walk-in closets, and direct porch access. Downstairs, a fireside family room, home theater, two additional ensuite bedrooms, and a workshop invite relaxation and functionality. The upper level completes the home with a fourth ensuite and another spectacular vantage point. A spacious three-car garage ensures ample room for golf carts and gear, encouraging full enjoyment of the active lifestyle that defines Currahee Club. Here, residents are welcomed into a new era-where thoughtfully refreshed amenities, an award-winning golf course, pickleball, tennis, a vibrant social scene, and future-forward vision come together to create one of North Georgia's most compelling lake and mountain communities.
Zillow last checked: 8 hours ago
Listing updated: July 22, 2025 at 08:55am
Listed by:
Tricia Feagin 404-272-4464,
Atlanta Fine Homes - Sotheby's Int'l,
Emily Tate 404-547-1797,
Atlanta Fine Homes - Sotheby's Int'l
Bought with:
Tom Becker, 265435
Becker Realty Inc.
Source: GAMLS,MLS#: 10473191
Facts & features
Interior
Bedrooms & bathrooms
- Bedrooms: 4
- Bathrooms: 5
- Full bathrooms: 4
- 1/2 bathrooms: 1
- Main level bathrooms: 1
- Main level bedrooms: 1
Dining room
- Features: Seats 12+, Separate Room
Kitchen
- Features: Breakfast Bar, Kitchen Island, Second Kitchen
Heating
- Central
Cooling
- Central Air
Appliances
- Included: Dishwasher, Disposal
- Laundry: Mud Room
Features
- Beamed Ceilings, Master On Main Level, Split Bedroom Plan
- Flooring: Carpet, Hardwood, Tile
- Windows: Double Pane Windows
- Basement: Concrete,Daylight,Exterior Entry,Finished,Full,Interior Entry,Unfinished
- Number of fireplaces: 3
- Fireplace features: Basement, Factory Built, Gas Starter
- Common walls with other units/homes: No Common Walls
Interior area
- Total structure area: 4,368
- Total interior livable area: 4,368 sqft
- Finished area above ground: 4,368
- Finished area below ground: 0
Property
Parking
- Total spaces: 3
- Parking features: Attached, Garage, Kitchen Level
- Has attached garage: Yes
Features
- Levels: Two
- Stories: 2
- Patio & porch: Deck, Patio, Porch, Screened
- Exterior features: Sprinkler System
- Has view: Yes
- View description: Lake
- Has water view: Yes
- Water view: Lake
- Body of water: Hartwell
- Frontage type: Golf Course
Lot
- Size: 0.66 Acres
- Features: Other
Details
- Parcel number: 056 082
Construction
Type & style
- Home type: SingleFamily
- Architectural style: Craftsman,Ranch
- Property subtype: Single Family Residence
Materials
- Brick
- Roof: Composition
Condition
- Resale
- New construction: No
- Year built: 2020
Utilities & green energy
- Electric: 220 Volts
- Sewer: Public Sewer
- Water: Public
- Utilities for property: Electricity Available, Natural Gas Available, Sewer Available, Underground Utilities, Water Available
Green energy
- Energy efficient items: Appliances, Roof, Thermostat, Water Heater
Community & neighborhood
Security
- Security features: Gated Community
Community
- Community features: Clubhouse, Fitness Center, Gated, Golf, Guest Lodging, Lake, Pool, Tennis Court(s)
Location
- Region: Toccoa
- Subdivision: Currahee Club
HOA & financial
HOA
- Has HOA: Yes
- HOA fee: $2,933 annually
- Services included: Swimming, Tennis
Other
Other facts
- Listing agreement: Exclusive Right To Sell
Price history
| Date | Event | Price |
|---|---|---|
| 7/22/2025 | Sold | $1,385,129-7.6%$317/sqft |
Source: | ||
| 6/20/2025 | Pending sale | $1,499,000$343/sqft |
Source: | ||
| 6/2/2025 | Price change | $1,499,000-2.3%$343/sqft |
Source: | ||
| 5/24/2025 | Price change | $1,534,000-1.9%$351/sqft |
Source: | ||
| 5/2/2025 | Listed for sale | $1,564,000$358/sqft |
Source: | ||
Public tax history
| Year | Property taxes | Tax assessment |
|---|---|---|
| 2024 | $7,337 +4.7% | $282,064 +6.3% |
| 2023 | $7,009 -3.3% | $265,228 +8.1% |
| 2022 | $7,245 -20.9% | $245,357 -16.8% |
Find assessor info on the county website
Neighborhood: 30577
Nearby schools
GreatSchools rating
- NABig A Elementary SchoolGrades: PK-KDistance: 5.8 mi
- 4/10Stephens County Middle SchoolGrades: 6-8Distance: 6.1 mi
- 6/10Stephens County High SchoolGrades: 9-12Distance: 5.6 mi
Schools provided by the listing agent
- Elementary: Big A
Source: GAMLS. This data may not be complete. We recommend contacting the local school district to confirm school assignments for this home.
Get a cash offer in 3 minutes
Find out how much your home could sell for in as little as 3 minutes with a no-obligation cash offer.
Estimated market value$1,381,100
Get a cash offer in 3 minutes
Find out how much your home could sell for in as little as 3 minutes with a no-obligation cash offer.
Estimated market value
$1,381,100


