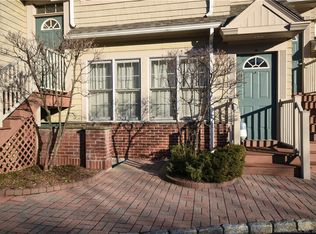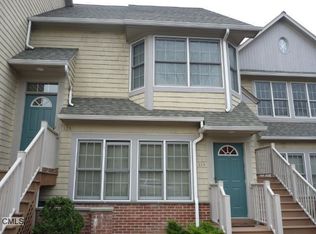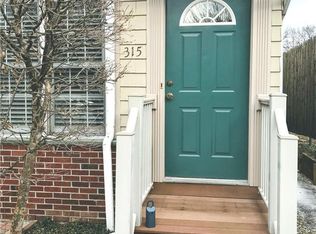Sold for $415,000 on 10/11/24
$415,000
81 Locust Avenue APT 311, New Canaan, CT 06840
1beds
742sqft
Condominium, Apartment
Built in 1995
-- sqft lot
$467,000 Zestimate®
$559/sqft
$3,104 Estimated rent
Home value
$467,000
$439,000 - $495,000
$3,104/mo
Zestimate® history
Loading...
Owner options
Explore your selling options
What's special
Welcome to 81 Locust Ave #311 ... experience the perfect blend of simplicity and modern living at The Village of New Canaan! This partially renovated first-floor, one-bedroom, one-bath condo is a perfect blend of comfort, style, and accessibility. Step inside to discover a space perfect for today's lifestyle, featuring new pale grey flooring, a brand new washer and dryer, new microwave, and freshly painted walls throughout, as well as new matte black hinges and doorknobs. The open floor plan, adorned with muted modern colors, allows for additional design, giving your personal vision to take hold. A sizeable back deck fills the condo with natural light, creating a bright and inviting atmosphere where one can enjoy a morning coffee while gazing out at the lovely gardens. You'll have access too, to a very large private storage room in the lower level which augments the many closets within the unit, giving you ample storage space throughout. A new HVAC system ensures year-round comfort. The quiet location provides a dedicated assigned parking space and plenty of guest parking. Situated in the heart of New Canaan, this condo is just steps away from award-winning restaurants, fabulous shops, the new library, parks, and the train station. With a low monthly HOA, this home is truly a treasure in the heart of New Canaan. [NOTE: Several snapshots are virtually staged.]
Zillow last checked: 8 hours ago
Listing updated: October 16, 2024 at 08:13am
Listed by:
Cici Davenport 203-299-6984,
William Raveis Real Estate 203-227-4343,
Regi vanderHeyden 203-644-5025,
William Raveis Real Estate
Bought with:
Tatiana Ulyanov, RES.0795905
Coldwell Banker Realty
Source: Smart MLS,MLS#: 24040235
Facts & features
Interior
Bedrooms & bathrooms
- Bedrooms: 1
- Bathrooms: 1
- Full bathrooms: 1
Primary bedroom
- Features: Remodeled, Balcony/Deck, Full Bath, Sliders, Tile Floor, Vinyl Floor
- Level: Main
- Area: 168 Square Feet
- Dimensions: 12 x 14
Dining room
- Features: Remodeled, Combination Liv/Din Rm, Vinyl Floor
- Level: Main
- Area: 45 Square Feet
- Dimensions: 5 x 9
Kitchen
- Features: Balcony/Deck, Breakfast Bar, Built-in Features, Laundry Hookup, Vinyl Floor
- Level: Main
- Area: 126 Square Feet
- Dimensions: 9 x 14
Living room
- Features: Remodeled, Bay/Bow Window, Combination Liv/Din Rm, Vinyl Floor
- Level: Main
- Area: 260 Square Feet
- Dimensions: 13 x 20
Other
- Level: Lower
- Area: 266 Square Feet
- Dimensions: 14 x 19
Heating
- Forced Air, Electric
Cooling
- Central Air
Appliances
- Included: Microwave, Refrigerator, Dishwasher, Washer, Dryer, Electric Water Heater, Water Heater
- Laundry: Main Level
Features
- Open Floorplan
- Basement: Full,Unfinished,Storage Space,Partial
- Attic: None
- Has fireplace: No
Interior area
- Total structure area: 742
- Total interior livable area: 742 sqft
- Finished area above ground: 742
Property
Parking
- Total spaces: 1
- Parking features: None, Assigned
Features
- Stories: 1
- Patio & porch: Deck
- Exterior features: Sidewalk, Garden, Lighting
Lot
- Features: Level
Details
- Parcel number: 186325
- Zoning: 730
Construction
Type & style
- Home type: Condo
- Architectural style: Ranch,Apartment
- Property subtype: Condominium, Apartment
- Attached to another structure: Yes
Materials
- Clapboard
Condition
- New construction: No
- Year built: 1995
Utilities & green energy
- Sewer: Public Sewer
- Water: Public
Community & neighborhood
Community
- Community features: Golf, Health Club, Library, Medical Facilities, Park, Near Public Transport, Shopping/Mall, Tennis Court(s)
Location
- Region: New Canaan
HOA & financial
HOA
- Has HOA: Yes
- HOA fee: $280 monthly
- Amenities included: Management
- Services included: Maintenance Grounds, Trash, Snow Removal, Pest Control, Insurance
Price history
| Date | Event | Price |
|---|---|---|
| 10/11/2024 | Sold | $415,000+3.8%$559/sqft |
Source: | ||
| 8/16/2024 | Listed for sale | $399,900+13%$539/sqft |
Source: | ||
| 8/11/2005 | Sold | $354,000+43.3%$477/sqft |
Source: Public Record | ||
| 6/18/2002 | Sold | $247,000+54.5%$333/sqft |
Source: Public Record | ||
| 6/9/1995 | Sold | $159,900$215/sqft |
Source: Public Record | ||
Public tax history
| Year | Property taxes | Tax assessment |
|---|---|---|
| 2025 | $4,035 +3.4% | $241,780 |
| 2024 | $3,902 -6.1% | $241,780 +10.2% |
| 2023 | $4,154 +3.1% | $219,310 |
Find assessor info on the county website
Neighborhood: 06840
Nearby schools
GreatSchools rating
- 10/10East SchoolGrades: K-4Distance: 0.6 mi
- 9/10Saxe Middle SchoolGrades: 5-8Distance: 1.2 mi
- 10/10New Canaan High SchoolGrades: 9-12Distance: 1.4 mi
Schools provided by the listing agent
- High: New Canaan
Source: Smart MLS. This data may not be complete. We recommend contacting the local school district to confirm school assignments for this home.

Get pre-qualified for a loan
At Zillow Home Loans, we can pre-qualify you in as little as 5 minutes with no impact to your credit score.An equal housing lender. NMLS #10287.
Sell for more on Zillow
Get a free Zillow Showcase℠ listing and you could sell for .
$467,000
2% more+ $9,340
With Zillow Showcase(estimated)
$476,340

