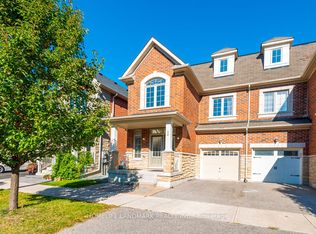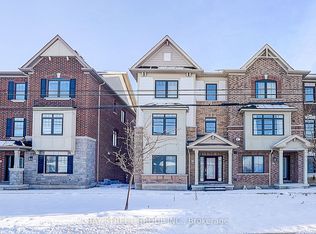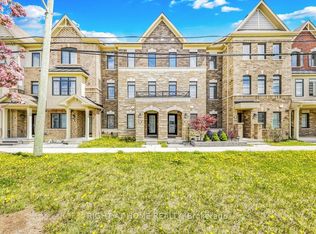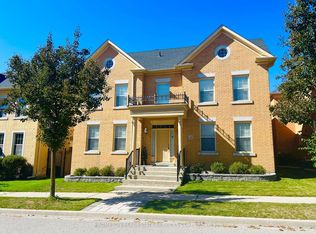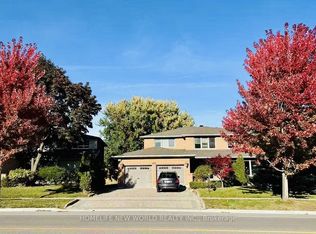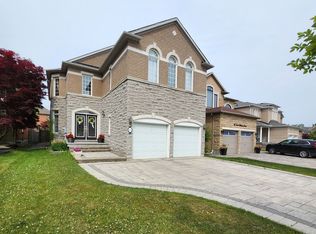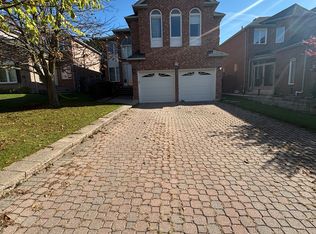Motivated Seller! Gorgeous & Bright home In Prestigious Victoria Square Community! Original Owner, Built in 2014. Immaculate Detached Home with 3,332 sq ft (above ground) located in a quiet street. Main Floor with 9' high ceiling, Hardwood floor & Lots pot lights. Renovated New Engineered wood (2025) on 2nd Floor. Open Concept Kitchen with a Granite Countertop Central island & spacious breakfast nook, directly walk to deck, Office provide work station of study area. Family Room overlook to the Backyard, Spacious Dinning provide work station or study area. Family Room overlook to the Backyard, Spacious Dinning room and living room with big windows. Oak stairs with Wrought iron railing.Spacious sun filled 5 bedrooms w/lots of Windows. Bright primary bedroom with her and His walk-in closets. Toto Toilet in Powder room. Main floor Laundry. Finished basement with Vinyl floor, one bedroom, Recreation area & rough-in for washroom. Direct access to double garage,professionally landscaped, Hot water tank (owned). Close to all amenities: Step to top ranking School Victoria Square public School & Parks, Drive minutes to shopping center, Recreation center, Restaurant, Richmond Green SS, Hwy 404, Golf Court, and Hospital. Lots More!!!
For sale
C$2,038,000
81 Livante Ct, Markham, ON L6C 0T5
6beds
4baths
Single Family Residence
Built in ----
3,952.15 Square Feet Lot
$-- Zestimate®
C$--/sqft
C$-- HOA
What's special
Gorgeous and bright homeQuiet streetHardwood floorLots pot lightsOpen concept kitchenGranite countertop central islandSpacious breakfast nook
- 92 days |
- 7 |
- 0 |
Zillow last checked: 8 hours ago
Listing updated: November 21, 2025 at 06:09am
Listed by:
SUTTON GROUP-ADMIRAL REALTY INC.
Source: TRREB,MLS®#: N12395451 Originating MLS®#: Toronto Regional Real Estate Board
Originating MLS®#: Toronto Regional Real Estate Board
Facts & features
Interior
Bedrooms & bathrooms
- Bedrooms: 6
- Bathrooms: 4
Primary bedroom
- Level: Second
- Dimensions: 6.02 x 4.24
Bedroom
- Level: Basement
- Dimensions: 0 x 0
Bedroom 2
- Level: Second
- Dimensions: 4.42 x 3.02
Bedroom 3
- Level: Second
- Dimensions: 3.94 x 3.64
Bedroom 4
- Level: Second
- Dimensions: 4.12 x 3.62
Bedroom 5
- Level: Second
- Dimensions: 4.34 x 3.23
Breakfast
- Level: Main
- Dimensions: 3.33 x 3.74
Dining room
- Level: Main
- Dimensions: 6.66 x 3.61
Family room
- Level: Main
- Dimensions: 3.88 x 3.9
Foyer
- Level: Main
- Dimensions: 1.8 x 3.2
Kitchen
- Level: Main
- Dimensions: 3.37 x 3.74
Living room
- Level: Main
- Dimensions: 6.66 x 3.61
Office
- Level: Main
- Dimensions: 3.45 x 2.68
Recreation
- Level: Basement
- Dimensions: 0 x 0
Heating
- Forced Air, Gas
Cooling
- Central Air
Features
- Central Vacuum
- Basement: Finished
- Has fireplace: Yes
- Fireplace features: Natural Gas
Interior area
- Living area range: 3000-3500 null
Property
Parking
- Total spaces: 4
- Parking features: Private, Garage Door Opener
- Has garage: Yes
Features
- Stories: 2
- Patio & porch: Deck
- Pool features: None
Lot
- Size: 3,952.15 Square Feet
- Features: Fenced Yard, Golf, Park, Public Transit, Rec./Commun.Centre, School
Construction
Type & style
- Home type: SingleFamily
- Property subtype: Single Family Residence
Materials
- Brick, Stone
- Foundation: Unknown
- Roof: Unknown
Utilities & green energy
- Sewer: Sewer
Community & HOA
Community
- Security: Carbon Monoxide Detector(s), Smoke Detector(s)
Location
- Region: Markham
Financial & listing details
- Annual tax amount: C$8,458
- Date on market: 9/10/2025
SUTTON GROUP-ADMIRAL REALTY INC.
By pressing Contact Agent, you agree that the real estate professional identified above may call/text you about your search, which may involve use of automated means and pre-recorded/artificial voices. You don't need to consent as a condition of buying any property, goods, or services. Message/data rates may apply. You also agree to our Terms of Use. Zillow does not endorse any real estate professionals. We may share information about your recent and future site activity with your agent to help them understand what you're looking for in a home.
Price history
Price history
Price history is unavailable.
Public tax history
Public tax history
Tax history is unavailable.Climate risks
Neighborhood: Cathedral
Nearby schools
GreatSchools rating
No schools nearby
We couldn't find any schools near this home.
- Loading
