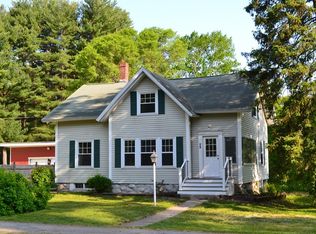Walk to town center from this location and enjoy the many dining options, library, banking, church, drug store and fitness club!! Immaculate & charming Village Antique awaits your ideas for possible expansion on the double lot. The spacious kitchen, which leads to a 10' x 17' open deck, offers plenty of cabinetry and lots of natural light. There is a first floor carpeted study area with large closet, carpeted living room with bay window and full tiled bath with laundry area on the first floor. The second floor offers two bedrooms and access to a large unheated attic space suitable for storage. large level lot with two driveways would lend itself well to a future garage, garden area, pool, etc. Town water, Town sewer & gas heating.
This property is off market, which means it's not currently listed for sale or rent on Zillow. This may be different from what's available on other websites or public sources.
