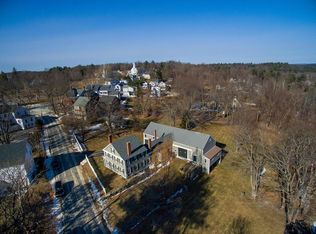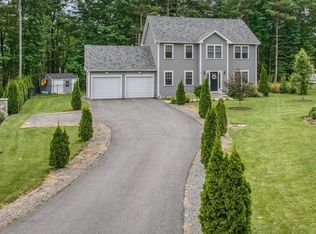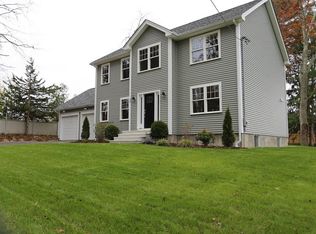This two years young custom build colonial has everything: open floor plan, beaming hardwood floor throughout, spacious living room flow to modern kitchen with granite counters/Island with SS appliances; on the 2nd floor, both full bathrooms are Quartz double vanity, coffered ceiling master bedroom with walk-in closet; two other bedrooms are good size with plenty natural lights, a big plus is the bonus room on the same floor which can be used as a toy room or office; through the glass sliding door step into the 12x12 deck overlooking the gorgeous flat backyard surrounded with mature trees and water views.
This property is off market, which means it's not currently listed for sale or rent on Zillow. This may be different from what's available on other websites or public sources.


