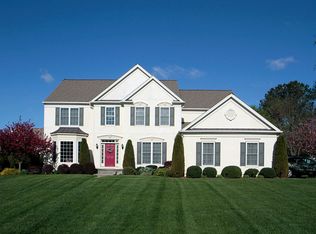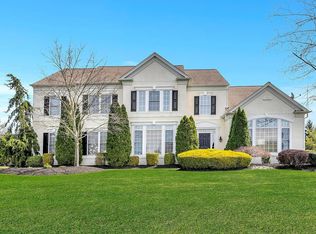ONE OF A KIND with original owners, located in a scenic part of Robbinsville, find this unique custom built contemporary rancher accented with Fieldstone and Anderson casement windows. This one floor living makes mobility easy with an open floor plan and loads of light streaming in from all directions. After crossing the quaint entrance bridge to the front door, welcome friends and family into a spacious entry foyer with indoor garden and two story living room. The floor to ceiling stone, wood-burning fireplace has windows on each side to let the sunshine in. To the left wing past the living room is a formal dining space for your entire party, followed by the largest eat-in kitchen you'll ever need. Besides solid wood Oak cabinets, ceramic tile floors and center island Jenn-air electric cook-top, find a vaulted ceiling and several Anderson Trapezoid skylights for even more light. There are sliding doors to the wrap-around deck accessed from the kitchen and dining room. The cozy family room makes for perfect entertaining. Off the right wing of the main entry and down the long hallway find 2 good size bedrooms and one large master suite with it's private deck, walk-in closet and full bath. The large laundry room is at the end of the hall. With Anderson windows throughout and a Timberline roof, this property has freshly landscaped grounds and decking outside besides new hardwood floors and fresh paint throughout. This is your perfect escape from life's daily challenges.
This property is off market, which means it's not currently listed for sale or rent on Zillow. This may be different from what's available on other websites or public sources.


