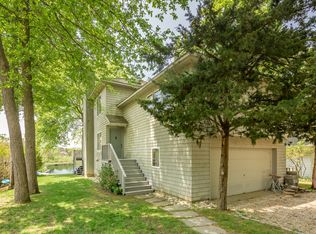Enjoy this newly renovated Southampton Village home with 5 bedrooms and 7.5 baths which boasts 5,300 sq. ft. and features all new high-end staged furnishings and accessories that encompasses everything needed to enjoy a spectacular summer. Included in this full open concept design are beautiful wide plank oak flooring throughout. Upon entering the grand foyer enjoy views of the art work and stunning chandeliers that stretch throughout the home to the yard. There is a separate Home office/Den offering full privacy to use for entertaining or for conducting business with a wet bar and wine cooler in the neighboring hall way. The gourmet kitchen is fully equipped with custom cabinetry, stainless steel appliances including double Miele dishwashers and a marble center island for gatherings, and serves the sun bathed breakfast room. Dine in the grand sun filled great room with spectacular ship-lap 20' ceilings with French doors leading to the serene views of the pool and yard. This integrated floor plan flows to the expansive living room with furnishings by Restoration Hardware, newly built 48" gas fireplace and new flat screen TV ( with Apple TV and Sonos) . There is a perfect sized mud room with Electrolux washer/dryer for your trips to the beach and pool. Down the private hallway, enter the main floor decorated master suite ( or guest suite) with California king bed, walk in closets, a beautiful full shower and custom vanity. There are 2 additional en-suite bedrooms on the main level one with 2 twin beds and an additional bedroom with a queen bed, flat screen TV with views through the glass doors to the yard. On the second level there are two additional bedrooms. The expansive professionally decorated master suite has every amenity imaginable, including a king sized bed, full sitting area, built in home office, oversized walk-in closets, gas fireplace, flat screen TV and full gorgeous marble bath ( all new linens throughout by Serena and Lily). Down the hallway, the 5th bedroom accommodates sleeping for 3 with beautifully designed bunk beds, one full on the bottom and twin top, and full bath. The finished lower level has everything needed to entertain and enjoy. Stream your workouts in this state of the art gym with a Peloton bicycle, Concept 2 rowing machine and full set of free weights with adjacent full bath. An additional laundry room with LG washer and dryer on this level. Enjoy the enormous wine and beverage refrigerated room adjacent the media room with new 80" flat screen TV for complete enjoyment. Outdoor is where the fun continues, enjoy the beautiful private landscaped yard, heated gunite pool with waterfall and jaccuzzi. Included in the pool house is a full bath, beverage station/wet bar, flat screen TV, sonos system throughout with Apple TV. For additional entertainment enjoy ping pong and foosball tables. Close to village restaurants, shopping and beaches.
House for rent
$125,000/mo
81 Leos Ln, Southampton, NY 11968
5beds
5,300sqft
Price is base rent and doesn't include required fees.
Singlefamily
Available now
-- Pets
Central air
-- Laundry
None parking
Fireplace
What's special
Gas fireplacePrivate landscaped yardWide plank oak flooringHeated gunite poolBuilt in home officePool houseEn-suite bedrooms
- 36 days
- on Zillow |
- -- |
- -- |
Travel times
Facts & features
Interior
Bedrooms & bathrooms
- Bedrooms: 5
- Bathrooms: 8
- Full bathrooms: 7
- 1/2 bathrooms: 1
Rooms
- Room types: Family Room, Laundry Room, Office
Heating
- Fireplace
Cooling
- Central Air
Features
- Has fireplace: Yes
Interior area
- Total interior livable area: 5,300 sqft
Video & virtual tour
Property
Parking
- Parking features: Contact manager
- Details: Contact manager
Features
- Stories: 2
- Exterior features: Architecture Style: traditional, Broker Exclusive, Other, South of Highway, Tennis Court(s)
- Has private pool: Yes
- Has spa: Yes
- Spa features: Hottub Spa
Lot
- Size: 0.50 Acres
Details
- Parcel number: 0904014000100084000
Construction
Type & style
- Home type: SingleFamily
- Property subtype: SingleFamily
Condition
- Year built: 2009
Community & HOA
Community
- Features: Tennis Court(s)
HOA
- Amenities included: Pool, Tennis Court(s)
Location
- Region: Southampton
Financial & listing details
- Lease term: Contact For Details
Price history
| Date | Event | Price |
|---|---|---|
| 1/14/2025 | Listed for rent | $125,000$24/sqft |
Source: Zillow Rentals | ||
| 12/29/2024 | Listing removed | $125,000$24/sqft |
Source: Zillow Rentals | ||
| 12/12/2024 | Listed for rent | $125,000$24/sqft |
Source: Zillow Rentals | ||
| 11/23/2024 | Listing removed | $125,000$24/sqft |
Source: Zillow Rentals | ||
| 11/14/2024 | Listed for rent | $125,000$24/sqft |
Source: Zillow Rentals | ||
![[object Object]](https://photos.zillowstatic.com/fp/b913f29e51fde2209cfc836c00f2a7ee-p_i.jpg)
