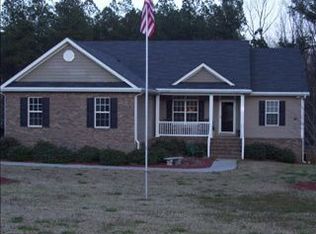Closed
$370,000
81 Leighs Point, Zebulon, GA 30295
3beds
1,520sqft
Single Family Residence
Built in 2002
2.28 Acres Lot
$383,400 Zestimate®
$243/sqft
$1,868 Estimated rent
Home value
$383,400
$364,000 - $403,000
$1,868/mo
Zestimate® history
Loading...
Owner options
Explore your selling options
What's special
Tucked away in the back of the Whitfield Community, on the peaceful cul-de-sac of Leigh’s Point, you’ll find this charming brick home. This freshly painted house is move-in ready. Featuring hardwood floors and granite throughout you'll enjoy many upgrades in this well-maintained home. The sellers were the original owners when the home was built and they have continuously updated the home along the way. Step in from the front porch to high ceilings in the dining and living room. The custom cabinetry in the kitchen will make organization a breeze. Down the hall you'll find the master suite surprisingly large with a double vanity and walk-in closet sure to please. The master closet features a built-in safe. Hide away on the screened-in back porch off the master or grill up some dinner on the open patio off the kitchen. You'll find cabinetry galore from the laundry room to the garage! There's plenty of room for storage with the attic space including flooring. The secondary bedrooms feature the beautiful hardwoods as well as great closet space. In the back yard you'll find the wood-worker's dream or perhaps a she-shed, whatever you heart desires. Get away after a long day in the privacy of your back yard complete with wood fencing and trees for shade. Camper or Boat Covered parking is available as well as an additional covered pavilion area. The HVAC, Roof and water heater have all been replaced in recent years. You'll feel like you're purchasing a brand new home with all the upgrades.
Zillow last checked: 8 hours ago
Listing updated: April 26, 2023 at 05:50pm
Listed by:
Jessica Rowell 470-955-6811,
Georgia Real Estate Team
Bought with:
Haden Henderson, 379398
Atlanta Fine Homes - Sotheby's Int'l
Source: GAMLS,MLS#: 20108400
Facts & features
Interior
Bedrooms & bathrooms
- Bedrooms: 3
- Bathrooms: 2
- Full bathrooms: 2
- Main level bathrooms: 2
- Main level bedrooms: 3
Dining room
- Features: Separate Room
Kitchen
- Features: Breakfast Area, Pantry
Heating
- Propane, Electric, Central
Cooling
- Electric, Gas, Central Air
Appliances
- Included: Refrigerator, Stainless Steel Appliance(s)
- Laundry: Mud Room
Features
- Tray Ceiling(s), Vaulted Ceiling(s), High Ceilings, Double Vanity, Soaking Tub, Separate Shower, Walk-In Closet(s), Master On Main Level
- Flooring: Hardwood
- Basement: Crawl Space
- Attic: Pull Down Stairs
- Number of fireplaces: 1
- Fireplace features: Family Room
Interior area
- Total structure area: 1,520
- Total interior livable area: 1,520 sqft
- Finished area above ground: 1,520
- Finished area below ground: 0
Property
Parking
- Parking features: Attached, Garage Door Opener, Garage, RV/Boat Parking, Storage
- Has attached garage: Yes
Features
- Levels: One
- Stories: 1
- Patio & porch: Deck, Patio, Porch, Screened
- Fencing: Privacy,Wood
Lot
- Size: 2.28 Acres
- Features: Cul-De-Sac, Level
Details
- Additional structures: Workshop, Garage(s), Other
- Parcel number: 080 193
Construction
Type & style
- Home type: SingleFamily
- Architectural style: Ranch
- Property subtype: Single Family Residence
Materials
- Brick, Vinyl Siding
- Roof: Composition
Condition
- Resale
- New construction: No
- Year built: 2002
Utilities & green energy
- Sewer: Septic Tank
- Water: Well
- Utilities for property: High Speed Internet, Propane
Community & neighborhood
Community
- Community features: None
Location
- Region: Zebulon
- Subdivision: Whitfield
HOA & financial
HOA
- Has HOA: Yes
- HOA fee: $100 annually
- Services included: None
Other
Other facts
- Listing agreement: Exclusive Right To Sell
- Listing terms: 1031 Exchange,Cash,Conventional,FHA,VA Loan,USDA Loan
Price history
| Date | Event | Price |
|---|---|---|
| 4/26/2023 | Sold | $370,000-2.6%$243/sqft |
Source: | ||
| 3/16/2023 | Pending sale | $380,000$250/sqft |
Source: | ||
| 3/9/2023 | Listed for sale | $380,000$250/sqft |
Source: | ||
Public tax history
| Year | Property taxes | Tax assessment |
|---|---|---|
| 2024 | $2,390 +2.5% | $96,962 +1% |
| 2023 | $2,331 +24.3% | $95,960 +44.2% |
| 2022 | $1,875 -3.4% | $66,524 |
Find assessor info on the county website
Neighborhood: 30295
Nearby schools
GreatSchools rating
- 7/10Pike County Elementary SchoolGrades: 3-5Distance: 1.6 mi
- 5/10Pike County Middle SchoolGrades: 6-8Distance: 1.4 mi
- 10/10Pike County High SchoolGrades: 9-12Distance: 1.7 mi
Schools provided by the listing agent
- Elementary: Pike County Primary/Elementary
- Middle: Pike County
- High: Pike County
Source: GAMLS. This data may not be complete. We recommend contacting the local school district to confirm school assignments for this home.

Get pre-qualified for a loan
At Zillow Home Loans, we can pre-qualify you in as little as 5 minutes with no impact to your credit score.An equal housing lender. NMLS #10287.
Sell for more on Zillow
Get a free Zillow Showcase℠ listing and you could sell for .
$383,400
2% more+ $7,668
With Zillow Showcase(estimated)
$391,068