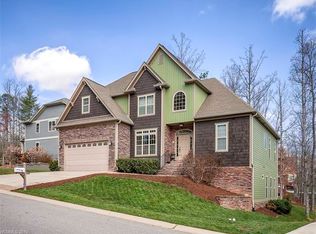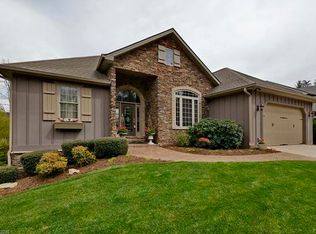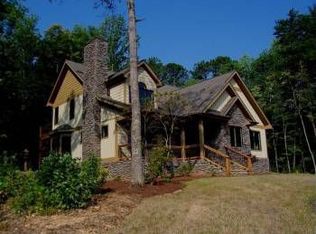PARADE OF HOMES GOLD AWARD ; NC GREEN BUILT ; STUNNING GREAT ROOM ; 2 GARAGES - ROOM FOR 3+ CARS ; Fall in love with this beautiful custom craftsman home, in the heart of Fairview, just a short drive to downtown Asheville. With 5 large bedrooms, this home also has an expansive unfinished basement, plumbed and ready for your buyer's final touches. Ledgestone hosts frequent social gatherings and is the ideal choice for a buyer wanting an extraordinary house in a cozy neighborhood atmosphere.
This property is off market, which means it's not currently listed for sale or rent on Zillow. This may be different from what's available on other websites or public sources.


