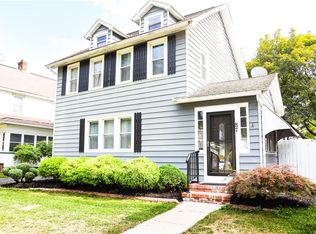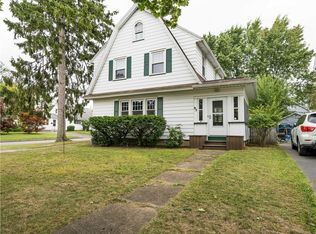Closed
$235,000
81 Leander Rd, Rochester, NY 14612
3beds
1,296sqft
Single Family Residence
Built in 1928
6,534 Square Feet Lot
$254,100 Zestimate®
$181/sqft
$2,487 Estimated rent
Home value
$254,100
$236,000 - $274,000
$2,487/mo
Zestimate® history
Loading...
Owner options
Explore your selling options
What's special
Beautiful 3 Bedroom, 1.5 Bath 2 story home in the Charlotte neighborhood where classic charm meets modern convenience. This home has had almost $100,000 in upgrades and is truly move in ready! The most recent updates include fresh paint and refinished hardwoods throughout giving a bright and airy feel. The spacious living and dining areas are perfect for entertaining. Relax on your enclosed front porch with your morning coffee. Outside enjoy the large fenced in yard perfect to create your own backyard oasis. This is the perfect place to call home, do not miss out on your opportunity to own a beautifully updated home with all the amenities you need! Schedule your showing today! Delayed negotiations and offers due by Monday 9/16 @ 1pm.
Zillow last checked: 8 hours ago
Listing updated: October 23, 2024 at 07:51am
Listed by:
Caitlin E. O'Connor 585-410-3940,
Keller Williams Realty Greater Rochester
Bought with:
Rhonda Marie Sweet, 10311207520
Your Home Sweet Home Realty Inc.
Ashley M. Hudson, 10301221732
Your Home Sweet Home Realty Inc.
Source: NYSAMLSs,MLS#: R1564864 Originating MLS: Rochester
Originating MLS: Rochester
Facts & features
Interior
Bedrooms & bathrooms
- Bedrooms: 3
- Bathrooms: 2
- Full bathrooms: 1
- 1/2 bathrooms: 1
- Main level bathrooms: 1
Bedroom 1
- Level: Second
Bedroom 1
- Level: Second
Bedroom 2
- Level: Second
Bedroom 2
- Level: Second
Bedroom 3
- Level: Second
Bedroom 3
- Level: Second
Heating
- Gas, Forced Air
Appliances
- Included: Dryer, Dishwasher, Gas Oven, Gas Range, Gas Water Heater, Microwave, Refrigerator, Washer
- Laundry: In Basement
Features
- Entrance Foyer, Eat-in Kitchen, Separate/Formal Living Room, Living/Dining Room, Sliding Glass Door(s), Programmable Thermostat
- Flooring: Hardwood, Tile, Varies
- Doors: Sliding Doors
- Basement: Full,Sump Pump
- Has fireplace: No
Interior area
- Total structure area: 1,296
- Total interior livable area: 1,296 sqft
Property
Parking
- Total spaces: 2
- Parking features: Detached, Electricity, Garage, Garage Door Opener
- Garage spaces: 2
Features
- Levels: Two
- Stories: 2
- Patio & porch: Enclosed, Porch
- Exterior features: Blacktop Driveway, Fully Fenced
- Fencing: Full
Lot
- Size: 6,534 sqft
- Dimensions: 48 x 140
- Features: Residential Lot
Details
- Parcel number: 26140006084000030130000000
- Special conditions: Standard
Construction
Type & style
- Home type: SingleFamily
- Architectural style: Two Story,Traditional
- Property subtype: Single Family Residence
Materials
- Aluminum Siding, Block, Concrete, Steel Siding, Vinyl Siding, Copper Plumbing
- Foundation: Block
- Roof: Asphalt,Shingle
Condition
- Resale
- Year built: 1928
Utilities & green energy
- Electric: Circuit Breakers
- Sewer: Connected
- Water: Connected, Public
- Utilities for property: Cable Available, High Speed Internet Available, Sewer Connected, Water Connected
Community & neighborhood
Location
- Region: Rochester
- Subdivision: Lakedale
Other
Other facts
- Listing terms: Cash,Conventional
Price history
| Date | Event | Price |
|---|---|---|
| 10/22/2024 | Sold | $235,000+31.3%$181/sqft |
Source: | ||
| 9/17/2024 | Pending sale | $179,000$138/sqft |
Source: | ||
| 9/11/2024 | Listed for sale | $179,000+25.8%$138/sqft |
Source: | ||
| 1/4/2017 | Sold | $142,250+848.3%$110/sqft |
Source: Public Record Report a problem | ||
| 5/13/2015 | Sold | $15,000$12/sqft |
Source: Public Record Report a problem | ||
Public tax history
| Year | Property taxes | Tax assessment |
|---|---|---|
| 2024 | -- | $152,800 +59.7% |
| 2023 | -- | $95,700 |
| 2022 | -- | $95,700 |
Find assessor info on the county website
Neighborhood: Charlotte
Nearby schools
GreatSchools rating
- 3/10School 42 Abelard ReynoldsGrades: PK-6Distance: 0.4 mi
- 2/10Northwest College Preparatory High SchoolGrades: 7-9Distance: 4.3 mi
- NANortheast College Preparatory High SchoolGrades: 9-12Distance: 1.4 mi
Schools provided by the listing agent
- District: Rochester
Source: NYSAMLSs. This data may not be complete. We recommend contacting the local school district to confirm school assignments for this home.

