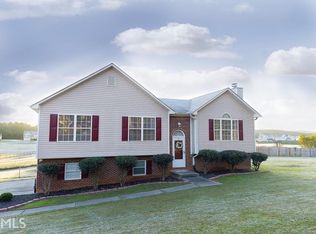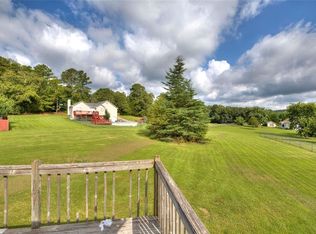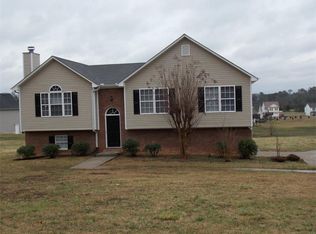Closed
$288,000
81 Law Rd NW, Cartersville, GA 30120
4beds
1,872sqft
Single Family Residence
Built in 2003
0.7 Acres Lot
$296,600 Zestimate®
$154/sqft
$2,754 Estimated rent
Home value
$296,600
$273,000 - $323,000
$2,754/mo
Zestimate® history
Loading...
Owner options
Explore your selling options
What's special
Welcome to a home bursting with potential - offering space, style, and the chance to customize every corner! Step inside to a bright and open main living area featuring soaring vaulted ceilings in the living and dining rooms, creating a grand and airy atmosphere perfect for both everyday living and entertaining. The main level boasts three generously sized bedrooms and two full bathrooms, providing comfortable accommodations for family or guests. Downstairs, you'll find a fourth private bedroom, plus a bonus fifth bedroom with endless possibilities: think media room, home gym, guest suite, or creative studio. Enjoy the outdoors in your large, level, fully fenced backyard, a perfect play space for kids or pets. Enjoy weekend barbecues or quiet evenings under the stars. Conveniently located easy access to schools, shopping, and major routes-this home has it all!
Zillow last checked: 8 hours ago
Listing updated: September 03, 2025 at 12:26pm
Listed by:
Mark Spain 770-886-9000,
Mark Spain Real Estate,
Megan Johnson 804-895-5511,
Mark Spain Real Estate
Bought with:
Non Mls Salesperson, 173175
Non-Mls Company
Source: GAMLS,MLS#: 10559710
Facts & features
Interior
Bedrooms & bathrooms
- Bedrooms: 4
- Bathrooms: 2
- Full bathrooms: 2
- Main level bathrooms: 2
- Main level bedrooms: 3
Kitchen
- Features: Pantry
Heating
- Central
Cooling
- Central Air
Appliances
- Included: Dishwasher, Microwave, Refrigerator
- Laundry: In Basement
Features
- Vaulted Ceiling(s), Walk-In Closet(s)
- Flooring: Carpet, Other
- Basement: None
- Number of fireplaces: 1
- Fireplace features: Gas Starter
- Common walls with other units/homes: No Common Walls
Interior area
- Total structure area: 1,872
- Total interior livable area: 1,872 sqft
- Finished area above ground: 1,872
- Finished area below ground: 0
Property
Parking
- Total spaces: 2
- Parking features: Attached, Garage
- Has attached garage: Yes
Features
- Levels: Multi/Split
- Patio & porch: Deck
- Fencing: Back Yard,Fenced
- Waterfront features: No Dock Or Boathouse
- Body of water: None
Lot
- Size: 0.70 Acres
- Features: Level
Details
- Parcel number: 0047A0001081
Construction
Type & style
- Home type: SingleFamily
- Architectural style: Traditional
- Property subtype: Single Family Residence
Materials
- Other
- Foundation: Slab
- Roof: Other
Condition
- Resale
- New construction: No
- Year built: 2003
Utilities & green energy
- Sewer: Septic Tank
- Water: Public
- Utilities for property: Cable Available, Electricity Available, High Speed Internet, Natural Gas Available, Phone Available, Sewer Available, Underground Utilities, Water Available
Community & neighborhood
Community
- Community features: None
Location
- Region: Cartersville
- Subdivision: Aspen Meadows
HOA & financial
HOA
- Has HOA: No
- Services included: None
Other
Other facts
- Listing agreement: Exclusive Right To Sell
Price history
| Date | Event | Price |
|---|---|---|
| 8/29/2025 | Sold | $288,000$154/sqft |
Source: | ||
| 8/15/2025 | Pending sale | $288,000$154/sqft |
Source: | ||
| 8/4/2025 | Price change | $288,000-0.7%$154/sqft |
Source: | ||
| 7/18/2025 | Listed for sale | $290,000$155/sqft |
Source: | ||
Public tax history
Tax history is unavailable.
Neighborhood: 30120
Nearby schools
GreatSchools rating
- 6/10Kingston Elementary SchoolGrades: PK-5Distance: 5.1 mi
- 7/10Cass Middle SchoolGrades: 6-8Distance: 2.2 mi
- 7/10Cass High SchoolGrades: 9-12Distance: 6.7 mi
Schools provided by the listing agent
- Elementary: Kingston
- Middle: Cass
- High: Cass
Source: GAMLS. This data may not be complete. We recommend contacting the local school district to confirm school assignments for this home.
Get a cash offer in 3 minutes
Find out how much your home could sell for in as little as 3 minutes with a no-obligation cash offer.
Estimated market value$296,600
Get a cash offer in 3 minutes
Find out how much your home could sell for in as little as 3 minutes with a no-obligation cash offer.
Estimated market value
$296,600


