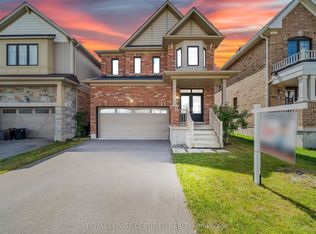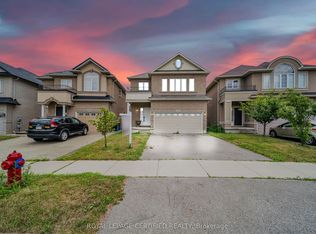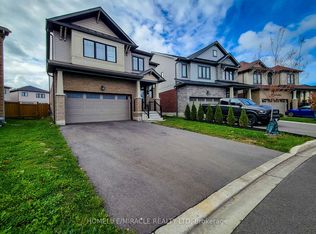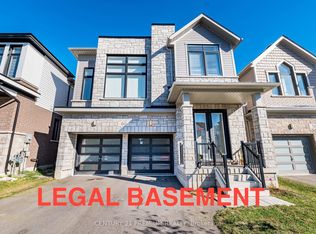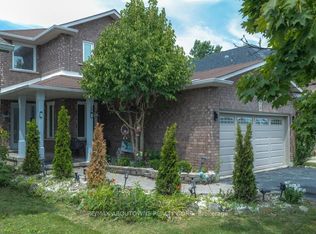EXCEPTIONAL residence! Extra-WIDE 49x144 ft. PREMIUM lot with 80 ft **GREENBELT**. Unmatched privacy & rare, lush backdrop. EXPANSIVE, resort-style BACKYARD: sun-filled IN-GROUND POOL, modern stone pool deck, multiple lounging areas, cedar cabana/shed & covered deck. Lower back artificial-turf terrace framed by PERMACON MEGA MELVILLE STONE feature wall and mature EMERALDCEDARS for year-round seclusion. The EXTRA-DEEP DRIVEWAY accommodates 4cars in addition to the elegant 2CAR GARAGE with separate doors. Stone steps to a covered double-door entry W/side path leading to an expansive garden area ideal for herbs, vegetables & plantings. Inside, the main level exudes luxury with oversized PORCELAIN FLOORS, engineered HARDWOOD &beautifully finished 2-pcpowder room.The impressive dining room, perfectly proportioned for large gatherings.**CUSTOMKITCHEN** blends beauty & function:oversized island,quartz counters,upgradedcabinetry,herringbone backsplash,soft-close hardware,pot-and-pan drawers,spicepull-out,dedicated garbage/recycling centers,bar fridge&striking COFFEE CENTRE W/goldpot-filler.A separate prep area W/second sink,dishwasher& WALK-IN PANTRY keeps the main kitchenpristine.Oversized sliders to covered deck with gas BBQ hookup&serene views over thepool&greenbelt.The kitchen flows into a spacious family room with a custom feature wall,quartzaccents,fireplace,and large windows overlooking the yard.Upstairs,a grand DOUBLE-DOOR ENTRYleads to the ***KING-SIZED*** primary suite with 13'5"7' walk-in closet.The upper level offersFOUR BRIGHT bedrooms with ENGINEERED hardwood,zebra blinds,generous closets,and widehallways.**IN BETWEEN LEVEL LAUNDRY!**Prof.finished basement with:**KITCHENETTE**,sep.entrance,**HEATED FLOORS**,large-format tiles,children's zone,full GLASS ENCLOSEDGYM,modern bathroom,wet bar,sleek wardrobes,family room with feature wall,KIDS HIDEAWAY ROOMbehind a bookshelf.Pot lights throughout complete this sophisticated space. See the attachedlist of features!!!
For sale
C$1,090,000
81 Larry Cres, Haldimand County, ON N3W 0B2
4beds
4baths
Single Family Residence
Built in ----
7,760.77 Square Feet Lot
$-- Zestimate®
C$--/sqft
C$-- HOA
What's special
- 1 day |
- 8 |
- 0 |
Zillow last checked: 8 hours ago
Listing updated: December 11, 2025 at 03:20pm
Listed by:
RE/MAX REALTY SPECIALISTS INC.
Source: TRREB,MLS®#: X12628844 Originating MLS®#: Toronto Regional Real Estate Board
Originating MLS®#: Toronto Regional Real Estate Board
Facts & features
Interior
Bedrooms & bathrooms
- Bedrooms: 4
- Bathrooms: 4
Primary bedroom
- Level: Second
- Dimensions: 4.51 x 3.65
Bedroom 2
- Level: Second
- Dimensions: 4.57 x 3.42
Bedroom 3
- Level: Second
- Dimensions: 4.31 x 3.32
Bedroom 4
- Level: Second
- Dimensions: 3.62 x 2.99
Dining room
- Level: Main
- Dimensions: 4.24 x 3.17
Exercise room
- Level: Basement
- Dimensions: 3.79 x 2.41
Family room
- Level: Main
- Dimensions: 4.74 x 4.03
Kitchen
- Level: Main
- Dimensions: 5.74 x 3.93
Laundry
- Level: Second
- Dimensions: 2.63 x 1.14
Mud room
- Level: Main
- Dimensions: 2.63 x 1.77
Other
- Level: Basement
- Dimensions: 0 x 0
Pantry
- Level: Main
- Dimensions: 1.93 x 1.8
Recreation
- Level: Basement
- Dimensions: 9.22 x 3.81
Heating
- Forced Air, Gas
Cooling
- Central Air
Features
- Central Vacuum
- Basement: Full
- Has fireplace: Yes
- Fireplace features: Natural Gas
Interior area
- Living area range: 2500-3000 null
Property
Parking
- Total spaces: 6
- Parking features: Private
- Has garage: Yes
Features
- Stories: 2
- Has private pool: Yes
- Pool features: In Ground
- Has view: Yes
- View description: Clear
Lot
- Size: 7,760.77 Square Feet
- Features: Irregular Lot
Details
- Additional structures: Fence - Full
- Parcel number: 381550237
- Other equipment: Sump Pump
Construction
Type & style
- Home type: SingleFamily
- Property subtype: Single Family Residence
Materials
- Brick
- Foundation: Poured Concrete
- Roof: Asphalt Shingle
Utilities & green energy
- Sewer: Sewer
Community & HOA
Location
- Region: Haldimand County
Financial & listing details
- Annual tax amount: C$7,152
- Date on market: 12/11/2025
RE/MAX REALTY SPECIALISTS INC.
By pressing Contact Agent, you agree that the real estate professional identified above may call/text you about your search, which may involve use of automated means and pre-recorded/artificial voices. You don't need to consent as a condition of buying any property, goods, or services. Message/data rates may apply. You also agree to our Terms of Use. Zillow does not endorse any real estate professionals. We may share information about your recent and future site activity with your agent to help them understand what you're looking for in a home.
Price history
Price history
Price history is unavailable.
Public tax history
Public tax history
Tax history is unavailable.Climate risks
Neighborhood: Caledonia
Nearby schools
GreatSchools rating
No schools nearby
We couldn't find any schools near this home.
- Loading
