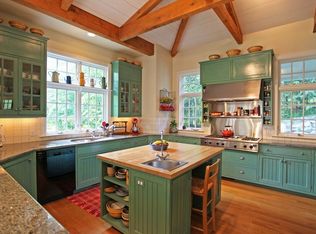Stunning, architecturally beautiful stone and shingle home with lake access! Gracious approach over newly-built bridge to open setting with a private, nestled in feeling. Quality is evident throughout. Distinctive double door entrance to open floor plan or enter via tiled mudroom. Gorgeous eat-in kitchen with fireplace and many exceptional features - large center island with breakfast bar, master chef quality appliances, wet bar and a tranquil covered side porch. Vaulted and spacious living room with soaring fieldstone fireplace flanked by french doors to a beautiful bluestone patio. First floor master suite with walk-in closet and charming covered patio and entrance. Master Bath has double sinks, deep tub with spa jets, walk-in shower, and marble accents. Home office with built in shelving. Upstairs, two large bedrooms with jack and jill bath, tiled shower, and double sinks. Fourth bedroom (or den/office) overlooking this beautiful setting with bright light and french doors. Tons of storage, full-size walk-up attic and lower level c 850 sq ft walkout with glass doors, large bay, high ceilings throughout. Located in bucolic Bridgewater, less than 90 minutes to midtown Manhattan, a short walk to Bridgewater Town Park and an easy drive to the conveniences of Brookfield, New Milford, and Danbury. Don't miss this opportunity! Ready for immediate occupancy and priced to sell!
This property is off market, which means it's not currently listed for sale or rent on Zillow. This may be different from what's available on other websites or public sources.
