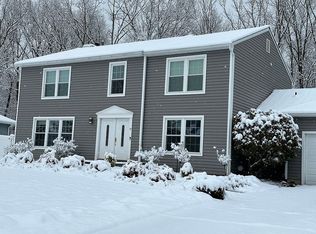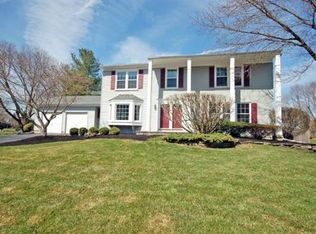NW facing fully renovated 4BR single-family home with full basement and large yard backing to woods.House is completely renovated with gleaming Morocon cherry hardwood flooring on most of the first & second floors and stairs,large 24X24 porcelain tiles in Foyer, kitchen & breakfast areas.Brand new kitchen with 42-inch solid wood cherry cabinets, stainless steel appliances, counters, dual sink, & huge centre island. First-floor laundry with brand new washer & dryer. The family room has a fireplace and a brand new sliding door with built-in blinds. Four large bedrooms on the second floor are updated with cherry wood flooring. Master bath is updated with jacuzzi type tub, surround tiles, dual sink vanity and standing shower. Guest and half baths are completely updated with large surround tiles, new vanities and new tub. House is soaked in with natural sunlight during the day and with recessed lights in all rooms during the night
This property is off market, which means it's not currently listed for sale or rent on Zillow. This may be different from what's available on other websites or public sources.

