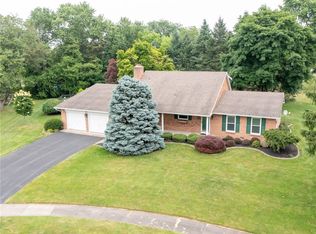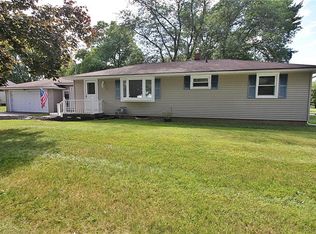What a great little ranch with full basement! Furnace and A/C, 2016, new hot water heater, 2021. Hardwoods in living room, hallway and 2 bedrooms refinished and stained with darker color, Jacobean, 2020. Brick surround with wood mantel for wood burning fireplace. Wonderful size bedrooms with good closet space. 10' X 12' deck and concrete pad patio! Garage spaces are deep and one is a full drive through. Breezeway is ready for your reading and relaxing, newly painted floor! Large yard! Roof is approximately 7 years. Come see this cute ranch! Delayed showings until Thurs, 6/30 at 11:00 a.m. Offers due Thurs, 7/7 at noon.
This property is off market, which means it's not currently listed for sale or rent on Zillow. This may be different from what's available on other websites or public sources.

