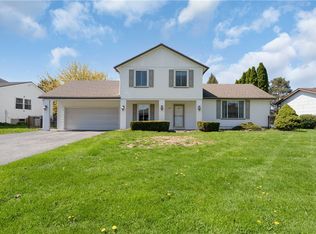Closed
$295,000
81 Kinmont Dr, Rochester, NY 14612
4beds
1,816sqft
Single Family Residence
Built in 1975
0.29 Acres Lot
$315,100 Zestimate®
$162/sqft
$2,585 Estimated rent
Home value
$315,100
$293,000 - $340,000
$2,585/mo
Zestimate® history
Loading...
Owner options
Explore your selling options
What's special
Discover comfort and style in this 1,816 sq. ft. split level, filled with recent upgrades and versatile spaces. The main level offers a convenient bedroom or office, complete with a half bath. Upstairs, find three bedrooms and a full bath with hallway and primary bedroom access for easy functionality. The formal dining room leads to a spacious eat-in kitchen, beautifully updated with stainless steel appliances, solid surface counters, farmhouse sink & more. Enjoy two cozy living spaces, ideal for entertaining—a family room and a separate living room. Step outside to the large deck, relax by the above-ground pool that includes a new liner, pump, and filter, or enjoy the recently added stamped concrete patio (2023). The yard is pet-friendly, equipped with an electric fence. With newer features like a tear-off roof (2024), recessed lighting, replacement windows, and fresh exterior paint (2024), this home is move-in ready and brimming with charm. Don't miss your chance to make it yours—schedule a showing today!
Zillow last checked: 8 hours ago
Listing updated: December 23, 2024 at 12:21pm
Listed by:
Sharon M. Quataert 585-900-1111,
Sharon Quataert Realty
Bought with:
Fallanne R. Jones, 10301221175
Keller Williams Realty Greater Rochester
Danielle R. Johnson, 10401215097
Keller Williams Realty Greater Rochester
Source: NYSAMLSs,MLS#: R1577677 Originating MLS: Rochester
Originating MLS: Rochester
Facts & features
Interior
Bedrooms & bathrooms
- Bedrooms: 4
- Bathrooms: 2
- Full bathrooms: 1
- 1/2 bathrooms: 1
- Main level bathrooms: 1
- Main level bedrooms: 1
Heating
- Gas, Forced Air
Cooling
- Central Air
Appliances
- Included: Appliances Negotiable, Dryer, Dishwasher, Exhaust Fan, Gas Oven, Gas Range, Gas Water Heater, Refrigerator, Range Hood, Washer
- Laundry: In Basement
Features
- Ceiling Fan(s), Den, Separate/Formal Dining Room, Eat-in Kitchen, Separate/Formal Living Room, Home Office, Kitchen/Family Room Combo, Living/Dining Room, Solid Surface Counters, Bedroom on Main Level
- Flooring: Carpet, Hardwood, Tile, Varies
- Windows: Thermal Windows
- Basement: Full,Partial
- Has fireplace: No
Interior area
- Total structure area: 1,816
- Total interior livable area: 1,816 sqft
Property
Parking
- Total spaces: 2
- Parking features: Attached, Garage, Driveway
- Attached garage spaces: 2
Features
- Levels: One
- Stories: 1
- Patio & porch: Deck, Open, Patio, Porch
- Exterior features: Blacktop Driveway, Deck, Pool, Patio
- Pool features: Above Ground
- Fencing: Pet Fence
Lot
- Size: 0.29 Acres
- Dimensions: 80 x 160
- Features: Rectangular, Rectangular Lot, Residential Lot
Details
- Parcel number: 2628000451500001031000
- Special conditions: Standard
Construction
Type & style
- Home type: SingleFamily
- Architectural style: Split Level
- Property subtype: Single Family Residence
Materials
- Aluminum Siding, Brick, Steel Siding, Vinyl Siding, Copper Plumbing, PEX Plumbing
- Foundation: Block
- Roof: Asphalt
Condition
- Resale
- Year built: 1975
Utilities & green energy
- Electric: Circuit Breakers
- Sewer: Connected
- Water: Connected, Public
- Utilities for property: Cable Available, High Speed Internet Available, Sewer Connected, Water Connected
Community & neighborhood
Location
- Region: Rochester
- Subdivision: Creekside Colony Sec 03
Other
Other facts
- Listing terms: Cash,Conventional,FHA,VA Loan
Price history
| Date | Event | Price |
|---|---|---|
| 12/20/2024 | Sold | $295,000+18%$162/sqft |
Source: | ||
| 11/19/2024 | Pending sale | $249,900$138/sqft |
Source: | ||
| 11/19/2024 | Contingent | $249,900$138/sqft |
Source: | ||
| 11/14/2024 | Listed for sale | $249,900+94.9%$138/sqft |
Source: | ||
| 2/10/2017 | Sold | $128,250-1.3%$71/sqft |
Source: | ||
Public tax history
| Year | Property taxes | Tax assessment |
|---|---|---|
| 2024 | -- | $161,200 |
| 2023 | -- | $161,200 +8.2% |
| 2022 | -- | $149,000 |
Find assessor info on the county website
Neighborhood: 14612
Nearby schools
GreatSchools rating
- 6/10Paddy Hill Elementary SchoolGrades: K-5Distance: 1.1 mi
- 5/10Arcadia Middle SchoolGrades: 6-8Distance: 0.9 mi
- 6/10Arcadia High SchoolGrades: 9-12Distance: 1 mi
Schools provided by the listing agent
- District: Greece
Source: NYSAMLSs. This data may not be complete. We recommend contacting the local school district to confirm school assignments for this home.
